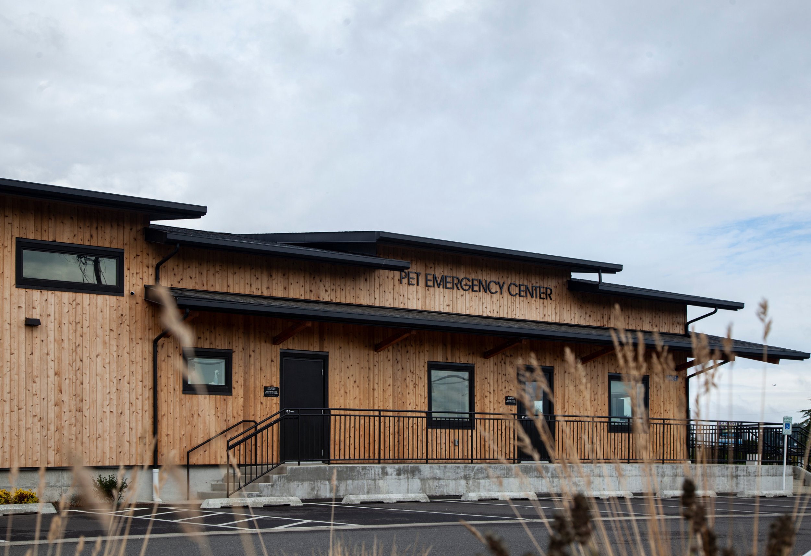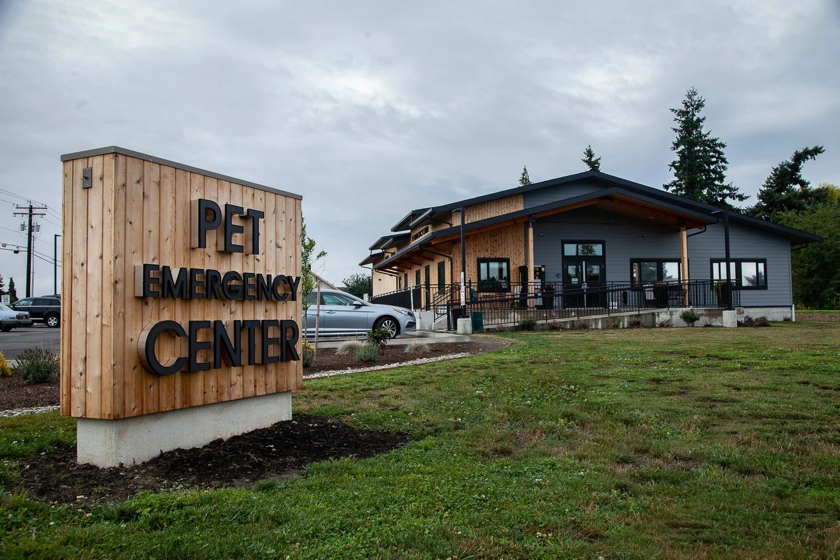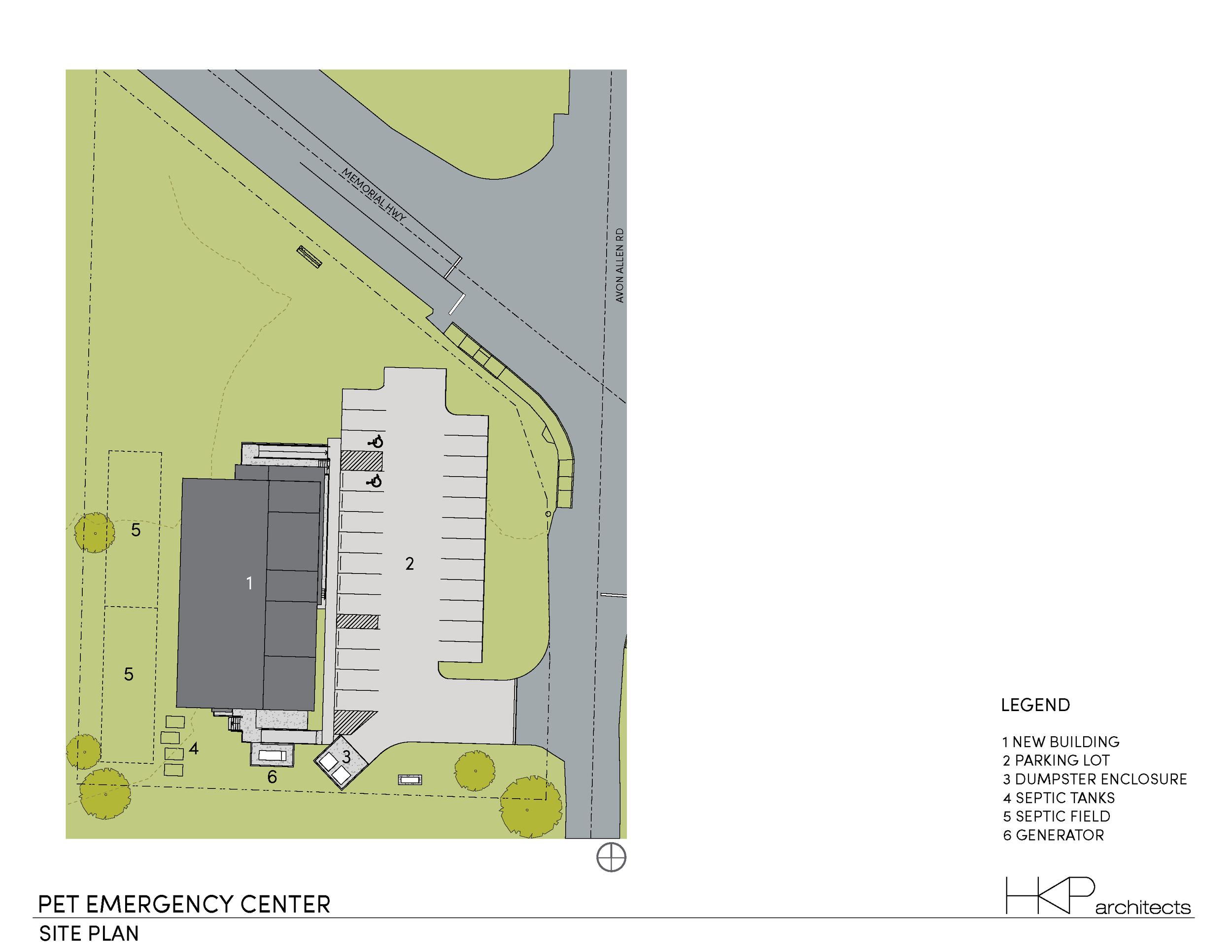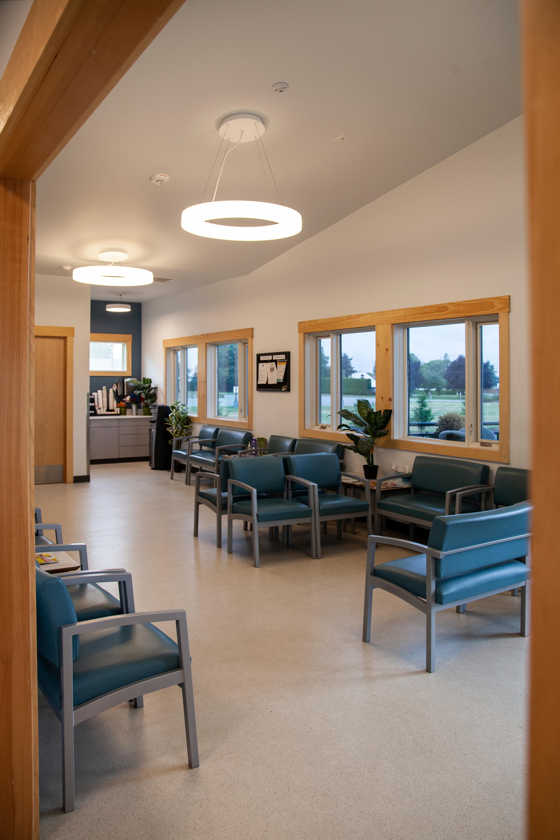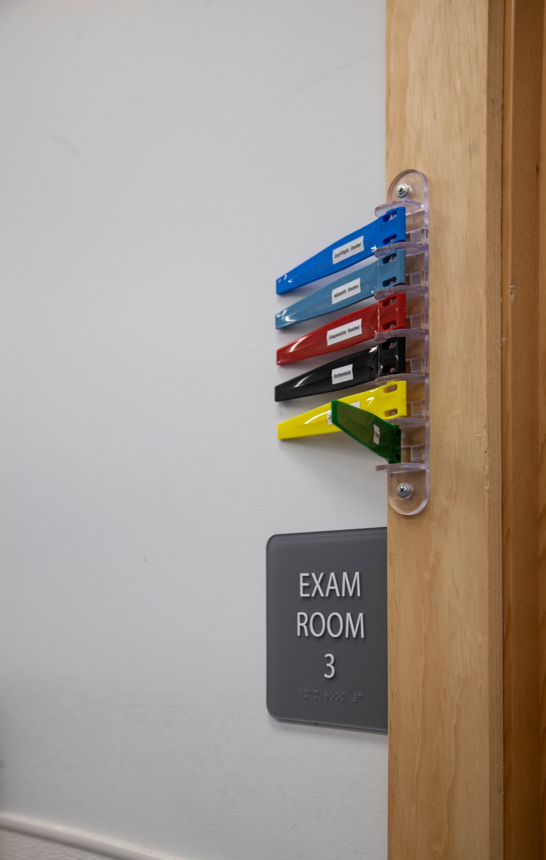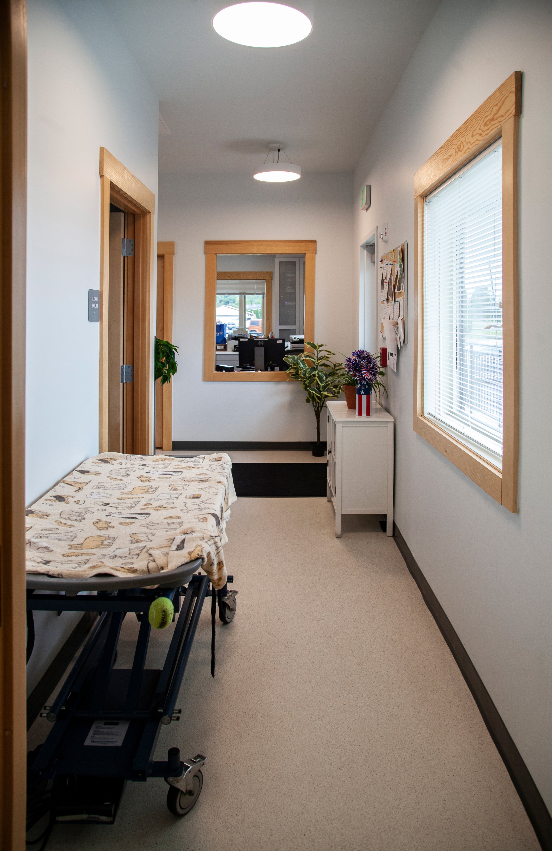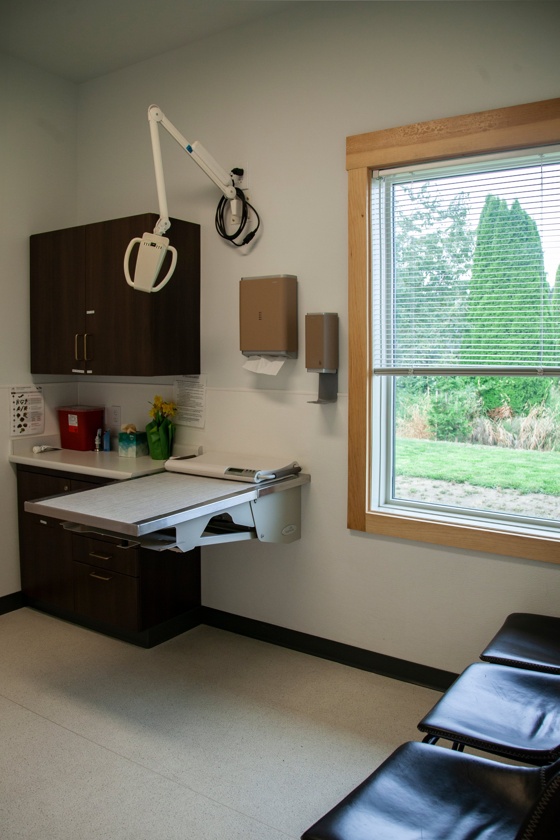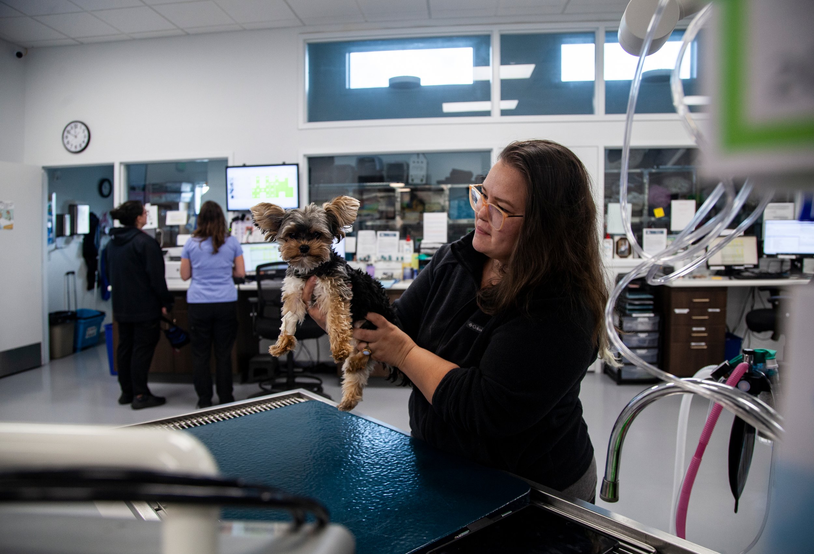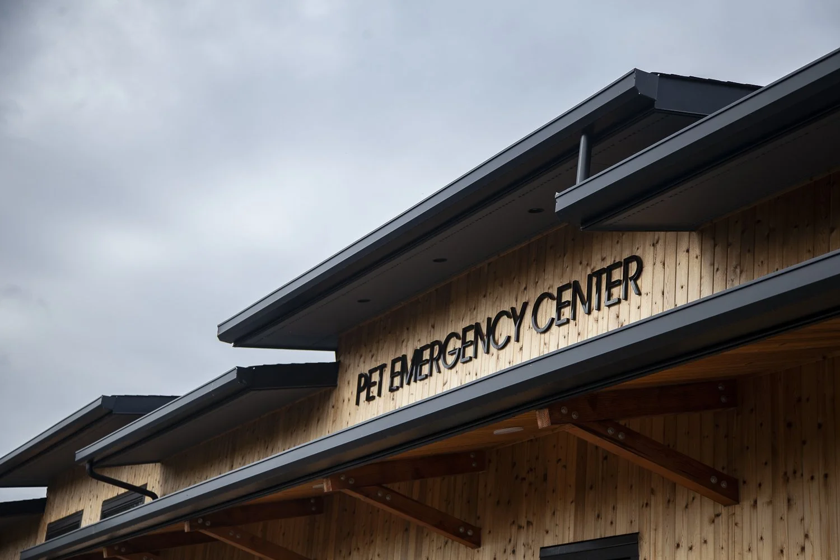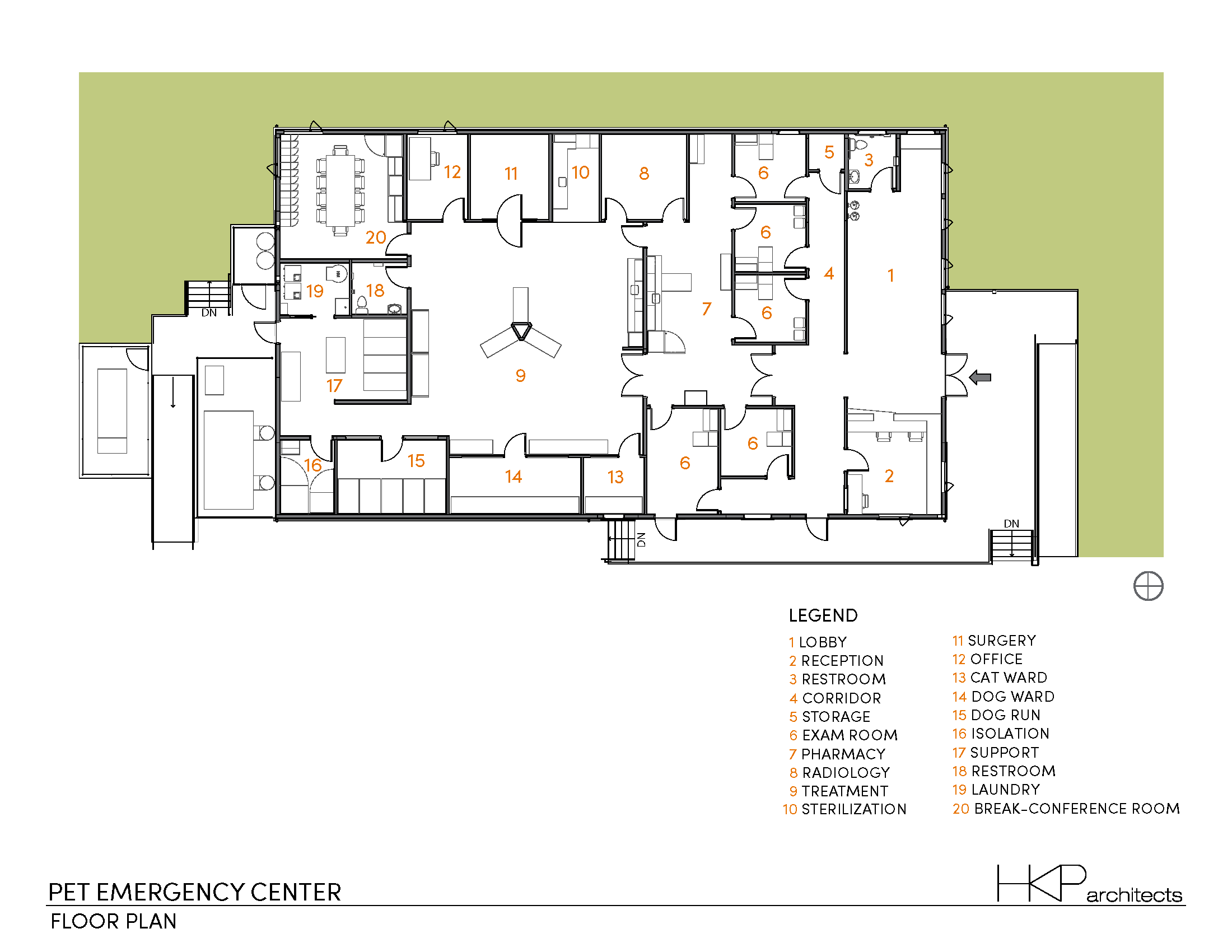Pet Emergency Center
The Pet Emergency Center is a 24/7 facility, recognizing that emergencies can occur with our beloved pets at any moment. The original structure was a cold and nearly windowless building that offered no enjoyment for employees nor comfort for clients.
The new facility was constructed under a Design/Build contract only a few feet away from the former building which remained in operation throughout construction. The only “down time” for clients was during a 24-hour window for the move.
Gaining 1,500 square feet of additional space, compared to the former building, the new facility is firmly rooted in its agricultural surroundings. The building is perched on a concrete plinth to address the flood plain and in doing so creates visual connections from the entry lobby and staff lounge to the surrounding fields. The use of wood as a visible building material intentionally helps soften the anxiety of a client’s visit, and natural light fills the pet wards to connect patients and their owners to a feeling of hopefulness and calm. Interior relites borrow daylight from the dog ward to illuminate the treatment area.
Materials were also selected for durability and ease of maintenance. In a nod to resiliency and reliability, the entire facility is supported by an emergency generator. That is a benefit never enjoyed with the previous building which now allows for continuous 24/7 operation, no matter the circumstances.
Design/Build Project Success
Located entirely on one accessible level, client-facing spaces include the main lobby and five exam rooms, including a bereavement suite. Patient spaces are centered around an open treatment space bordered by dog and cat wards as well as a pharmacy area, x-ray station, and operating room. Support spaces include a laundry room, staff lounge, and clinic director’s office.
Throughout the process the Design/Build team worked collaboratively with the multi-owner group of veterinarians to create a building that brings calmness to their clients, creates an enjoyable work space for their employees, and may even attract new practitioners.

