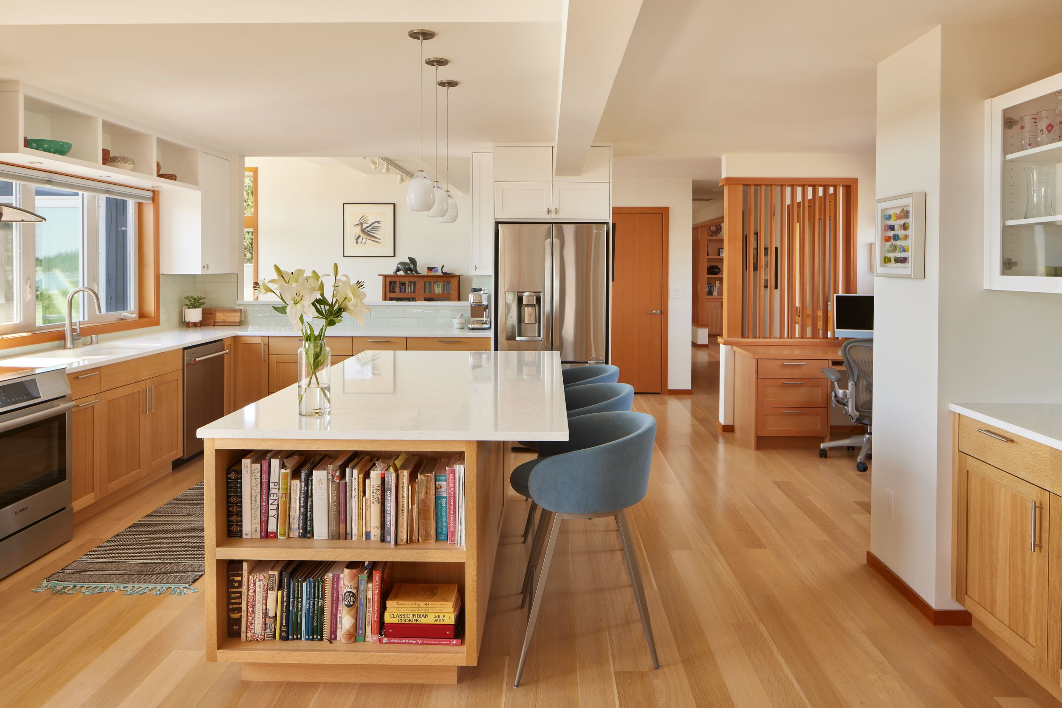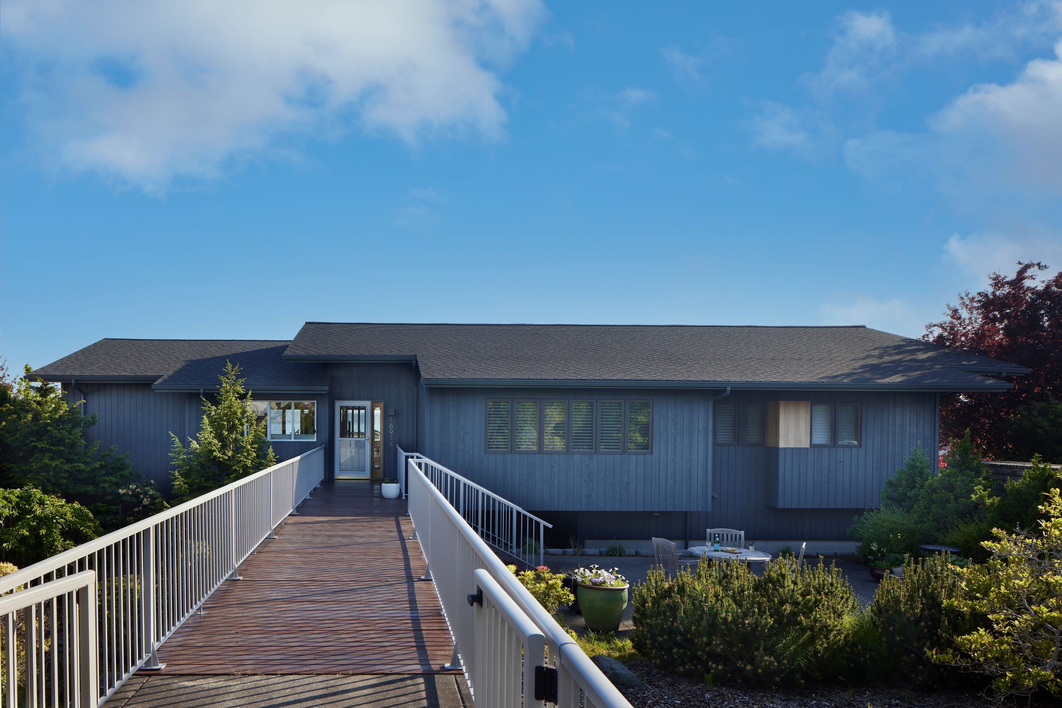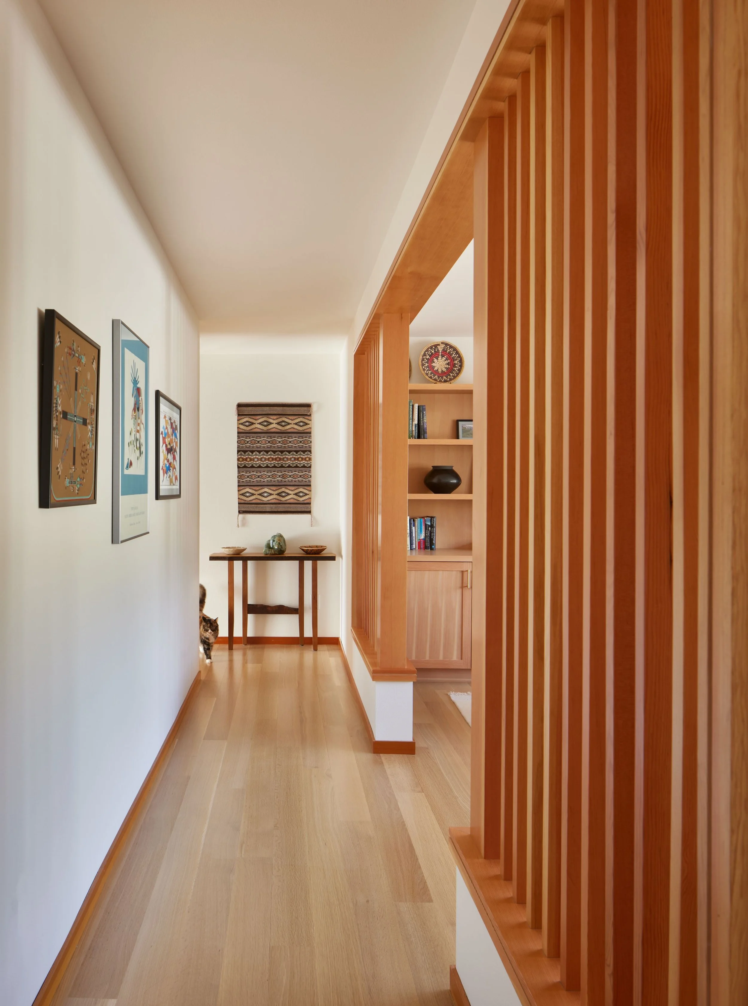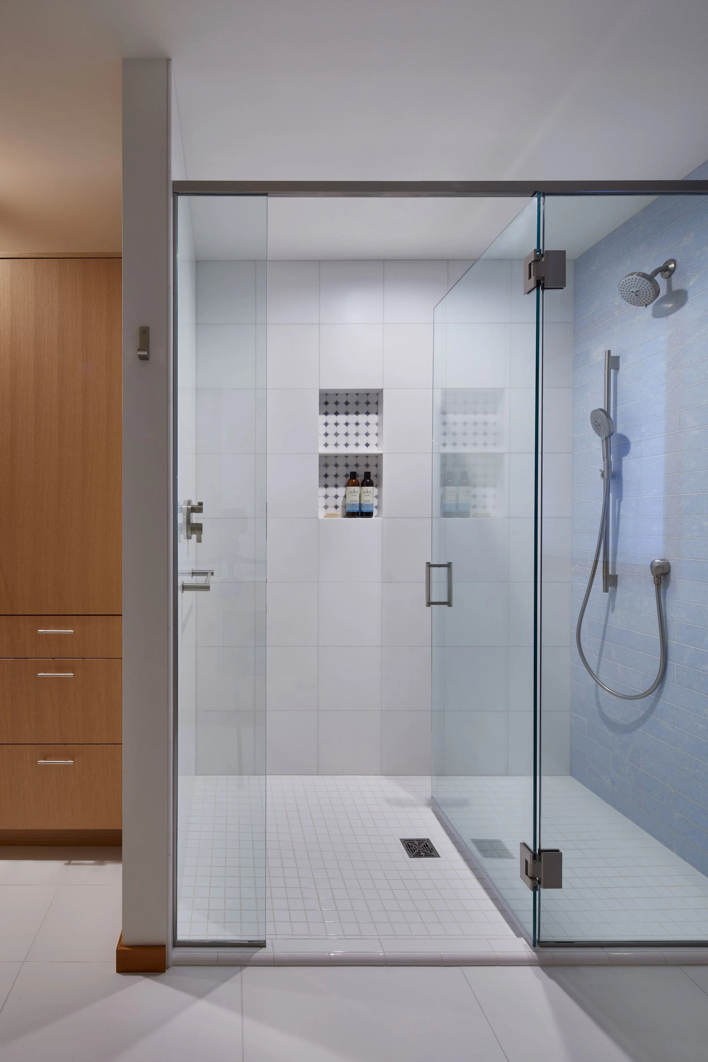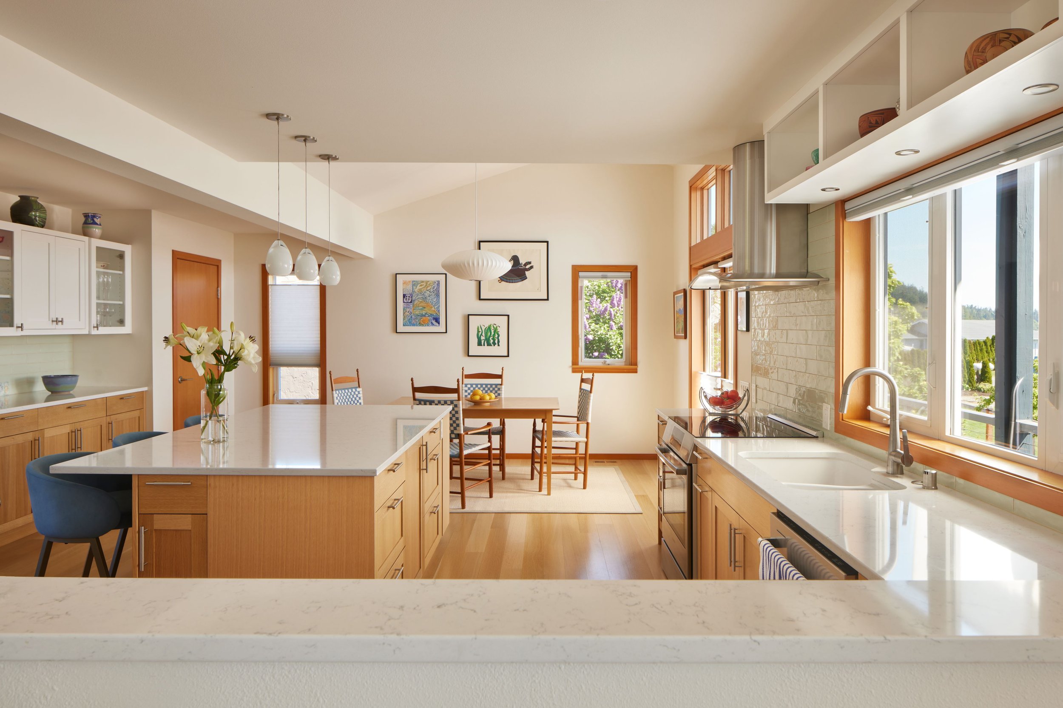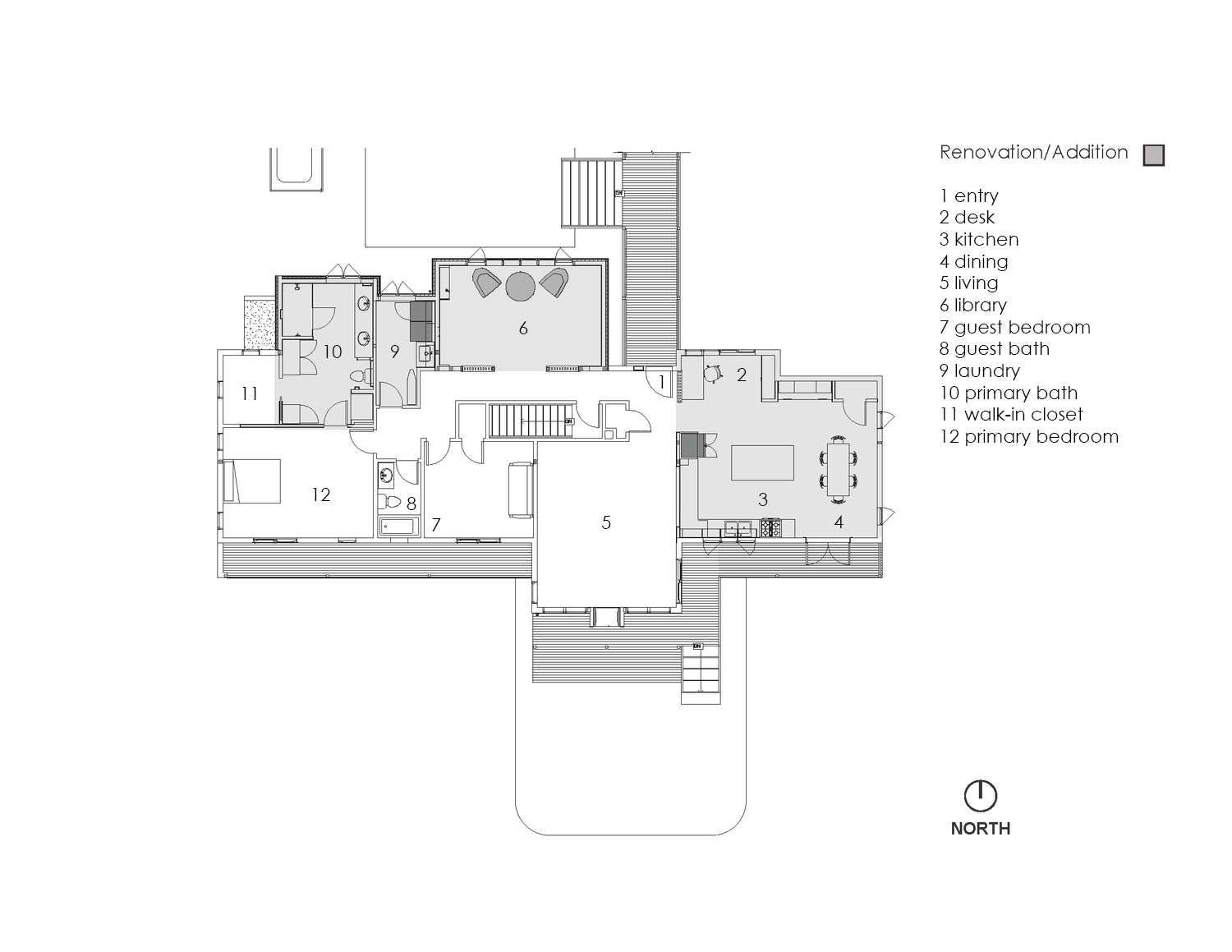Skagit Bay Residence
From the newly relocated dining area, looking north
The house is a two-story residence with views of Skagit Bay. The project reimagines the upper level to transform the previously divided spaces into a large open kitchen and dining area. An addition to the east side of the house creates space for the relocated and expanded laundry room and library, as well as an extension of the renovated bathroom, all overlooking the mature landscaping around a lower patio. The entire upper level is designed for the owners to age in place, and the lower level contains an office, guest bedroom, garage and workshop.
Rear exterior view looking west with the new addition on the right
Library in the new addition
Desk adjacent to the kitchen and screened from the east entry door and hallway
Hallway looking north with the library in the addition on the right
Shower in the expanded primary bathroom
The project also includes new hardwood flooring throughout and a new deck extension on the west side, improving the connection between indoor and outdoor environments. Continuous mineral wool insulation board on the exterior of the addition, electric radiant floor heating, and energy efficient windows will help keep the indoor environment of the addition comfortable.
Expanded primary bathroom in the addition
Open kitchen and dining area with the new deck extension and patio doors on the right
Water side exterior, featuring the new decking and rails, new patio doors on the right, and new color scheme

