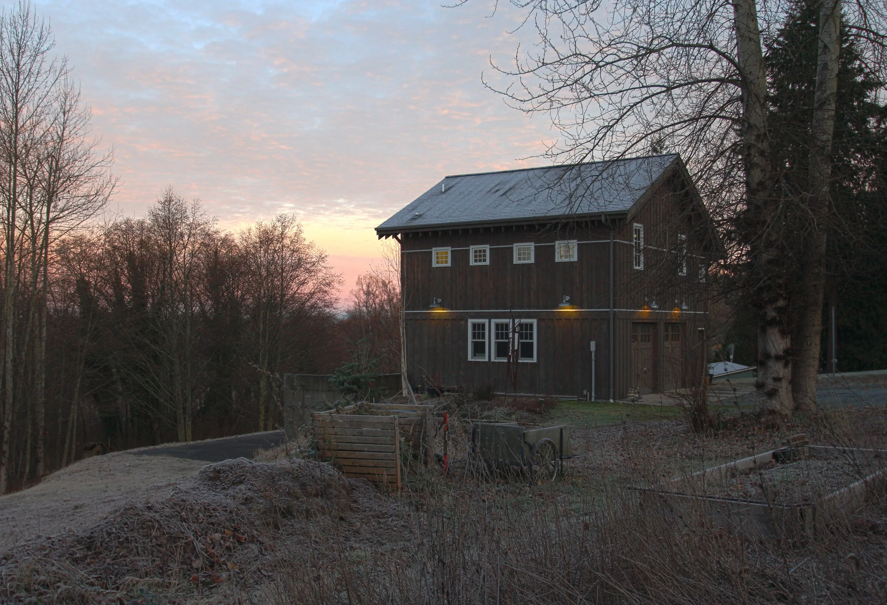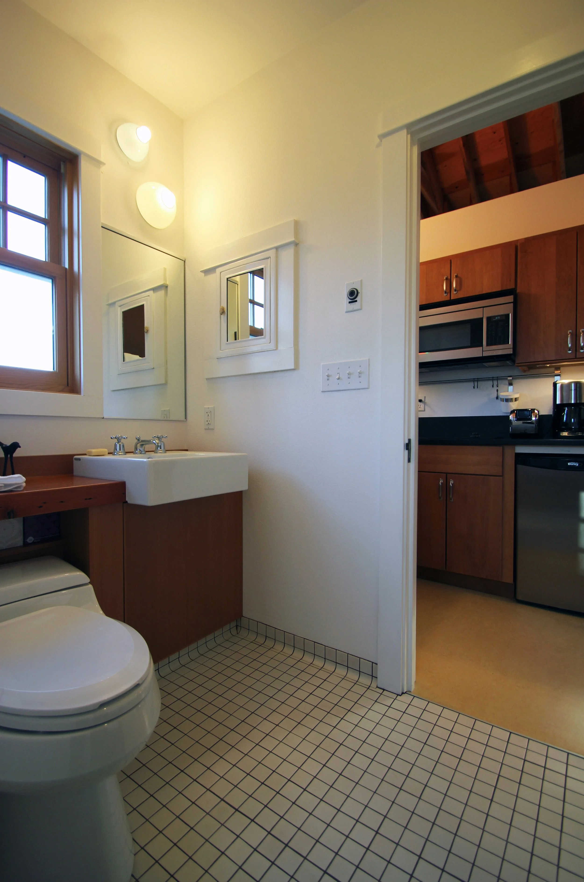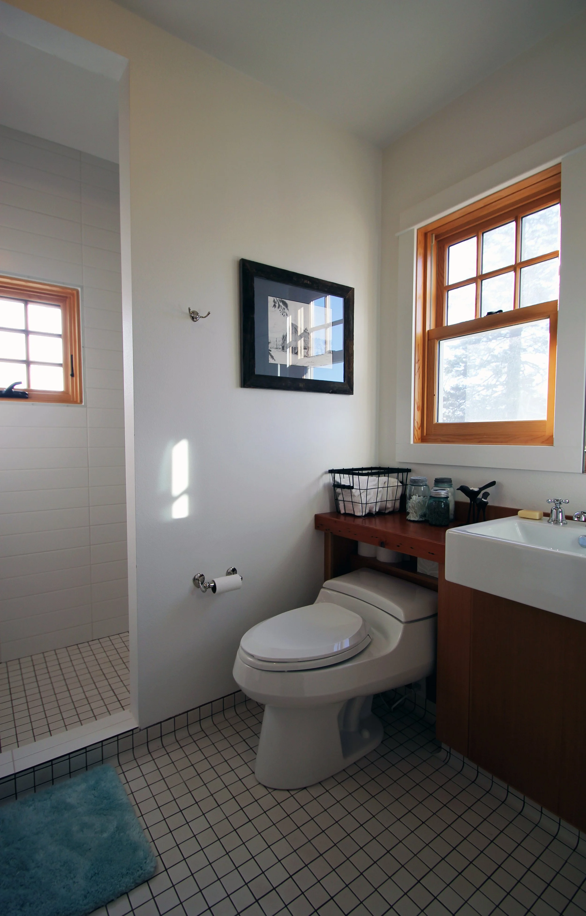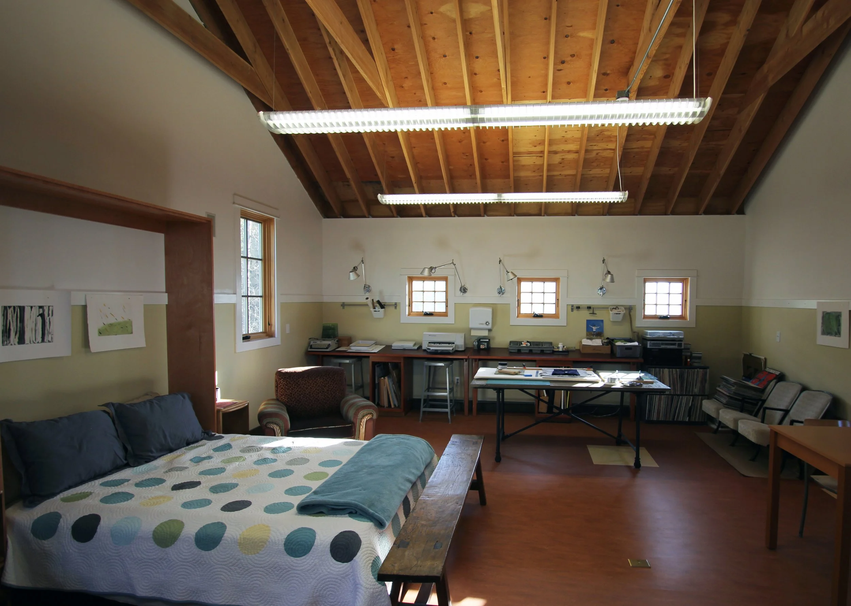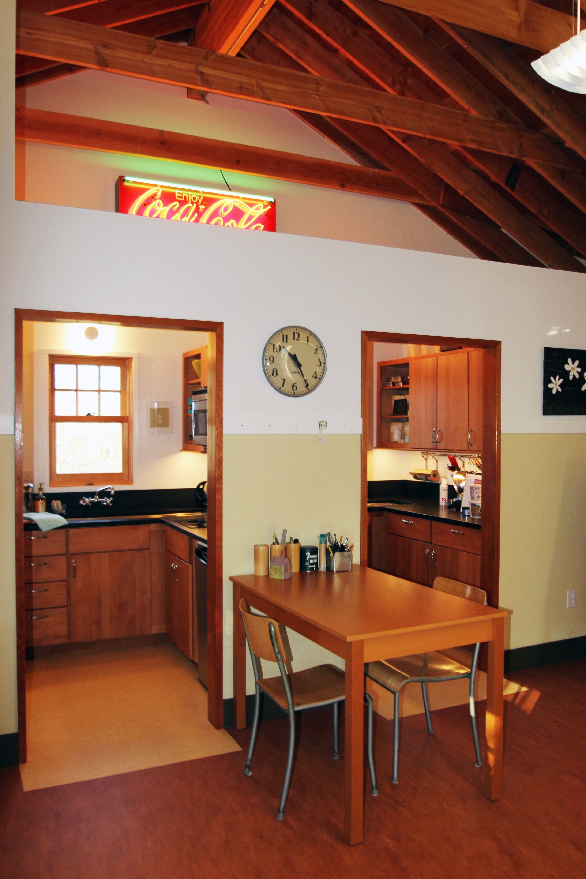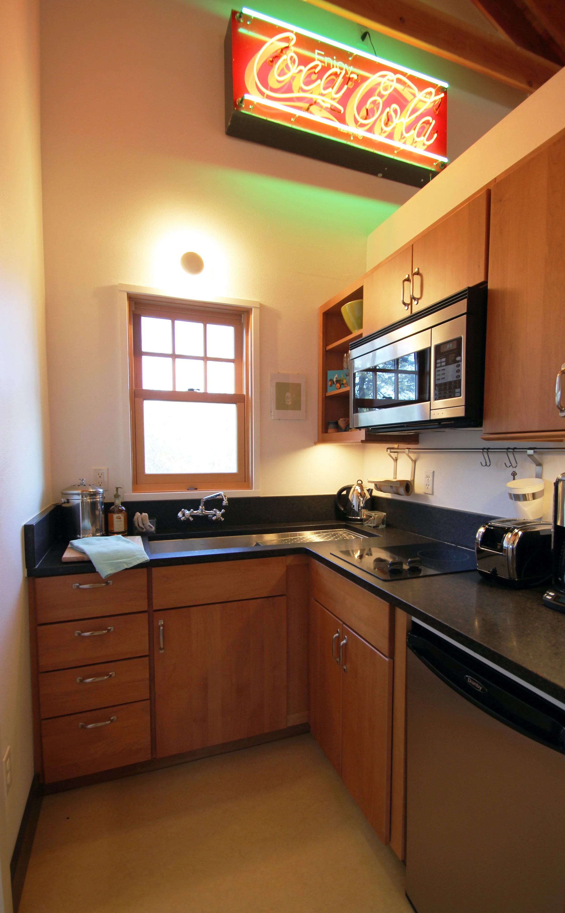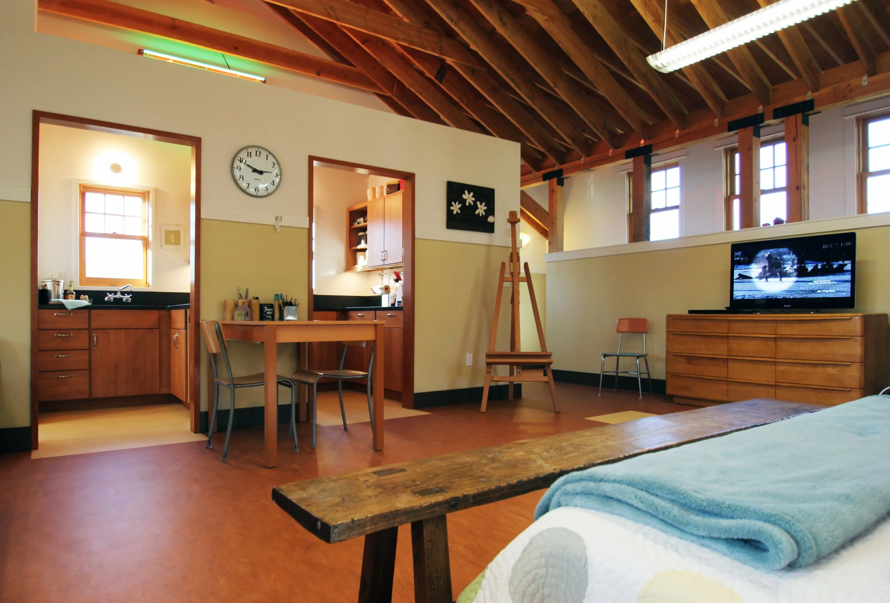Board and Batten ADU
This studio/garage was designed as a legal Accessory Dwelling Unit (ADU) in south Mount Vernon. The studio is outfitted with a Murphy bed, reading nook, kitchenette, bathroom and separate clean-up area for art supplies. The stairs and bathroom sink are reclaimed Douglas fir beams and the floor is Marmoleum over radiant heating, which is incredibly versatile and warm underfoot. Balanced natural daylighting with an emphasis on the even north light was a key focus of the design. Exposed rafters, collar ties, and plywood sheathing (with insulation on the top side of the roof) make for a warm, cozy environment.

