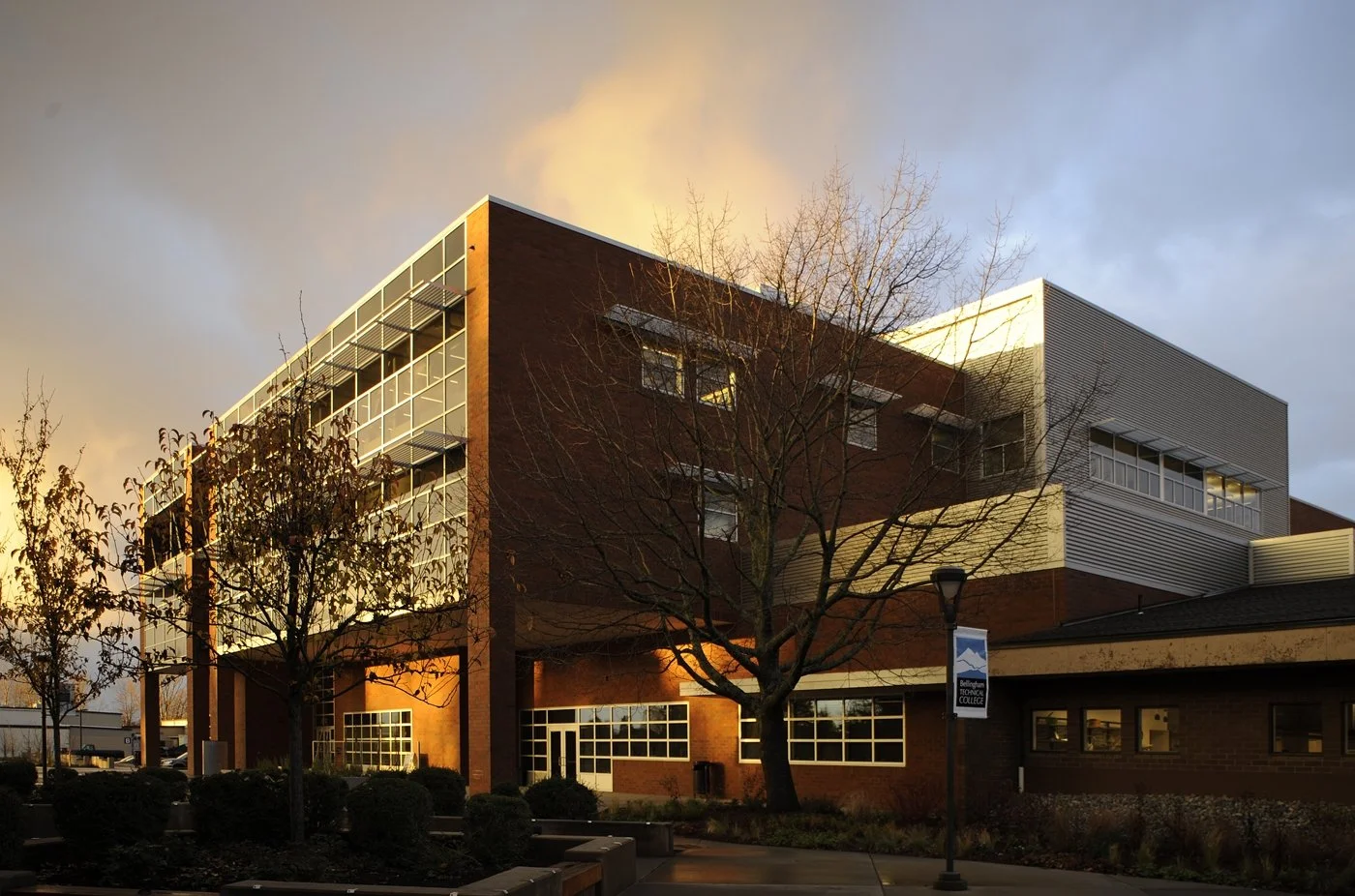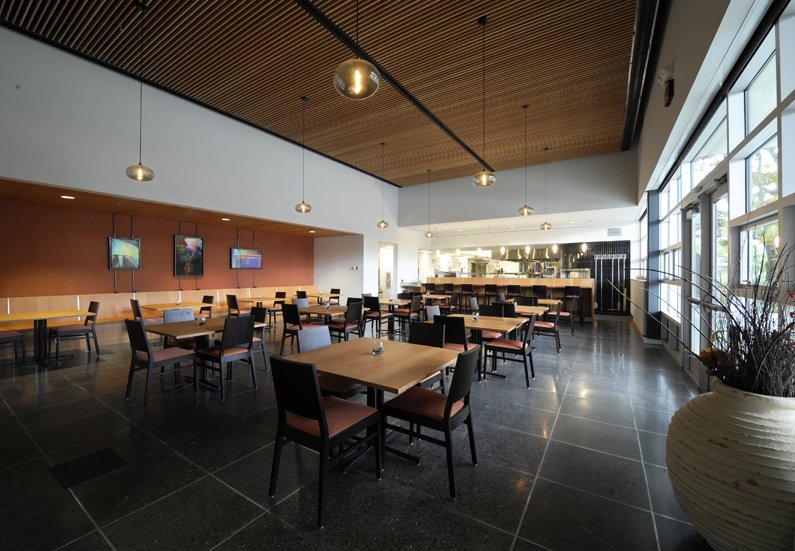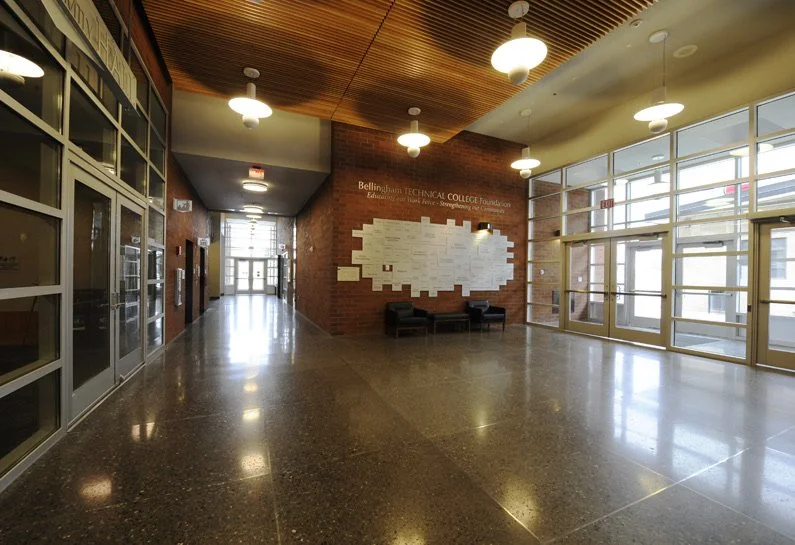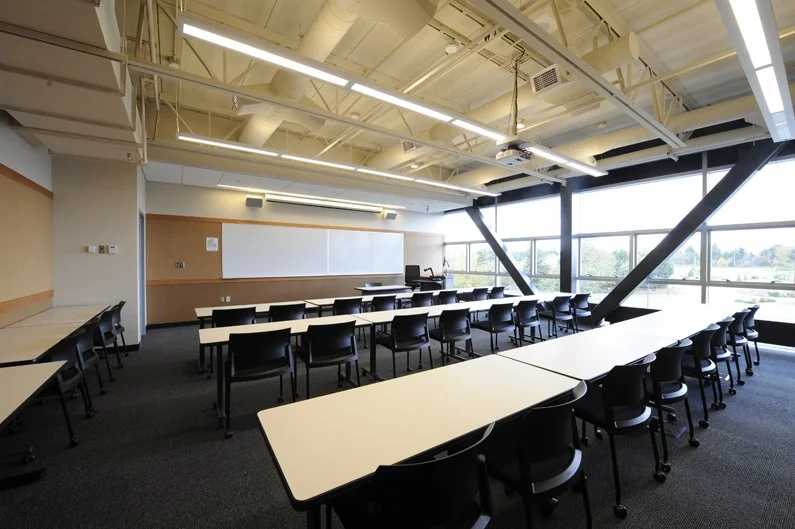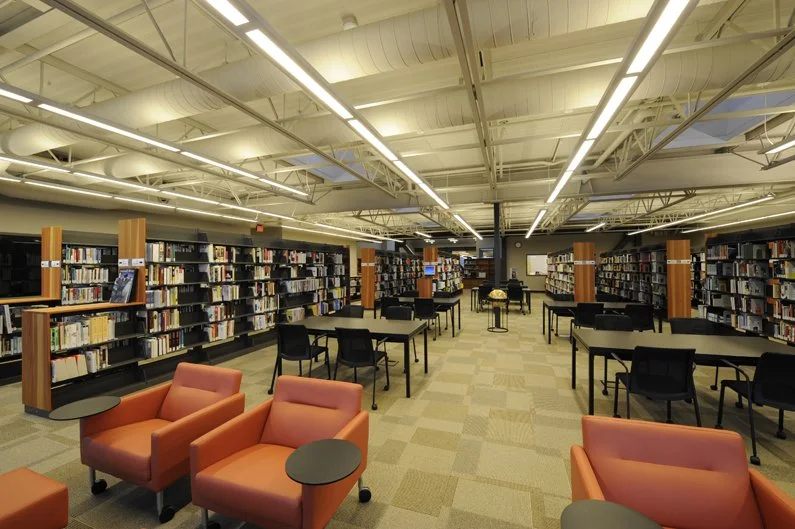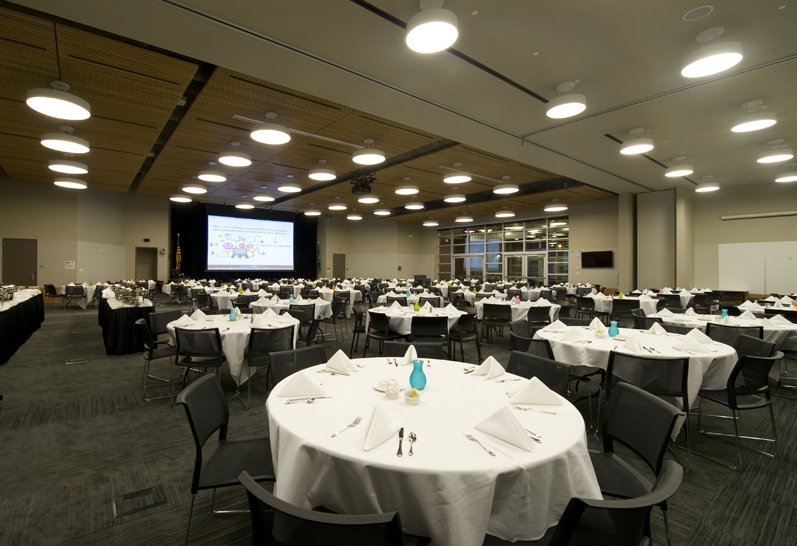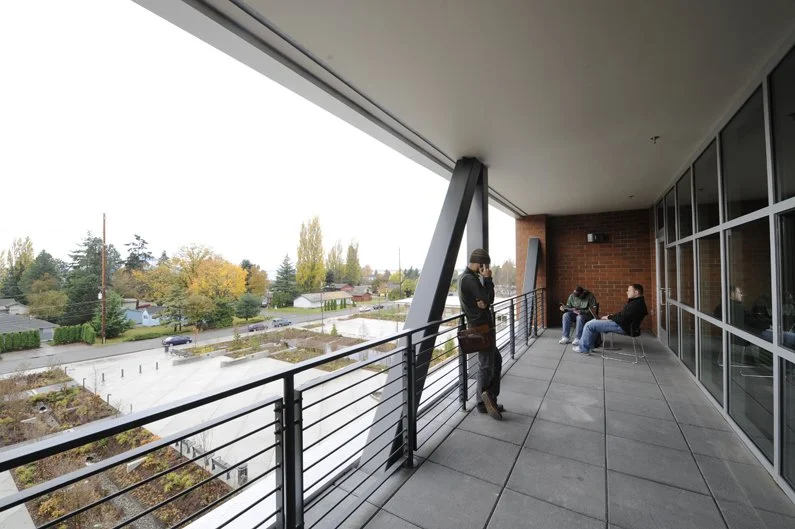Bellingham Technical College Campus Center
This project is a new 74,500 square foot, three-story building in the center of the Bellingham Technical College campus. The facility meets the LEED Green Building Rating of Gold.
The building houses the academic programs relocated from Buildings D, E and F, which include Computer Networking (C-NET) and Business and Computer Information Systems (BCIS) as well as general instruction. In addition, the facility allows for extra capacity for the Culinary Arts program and provides a right-sized library and assembly space in a technologically advanced facility. Also included is a Large Group Instruction space for presentations and events, the Campus Bookstore and a Student Center.
Buildings D, E, F and I, which comprised the building site, were demolished in the course of this project and developed into raingardens, landscaping and parking.

