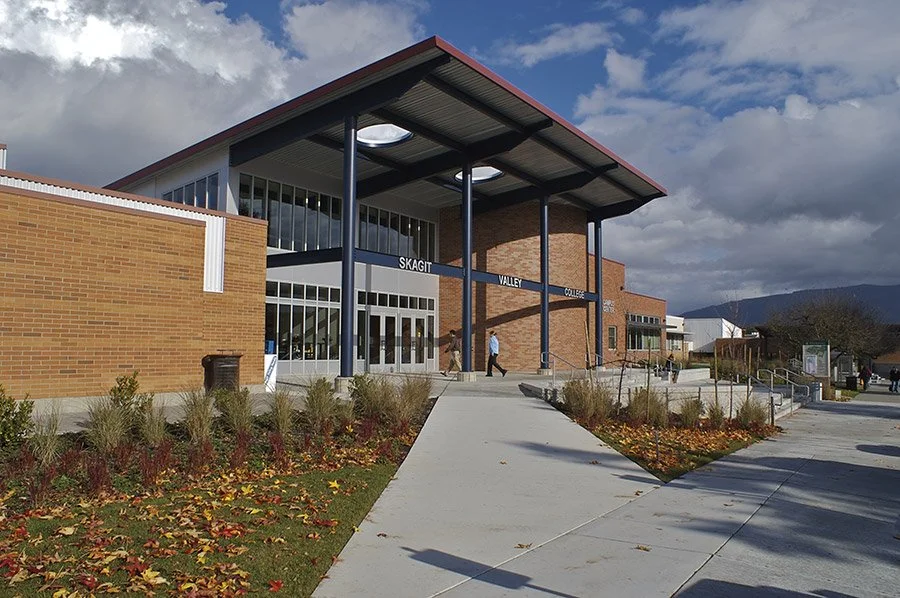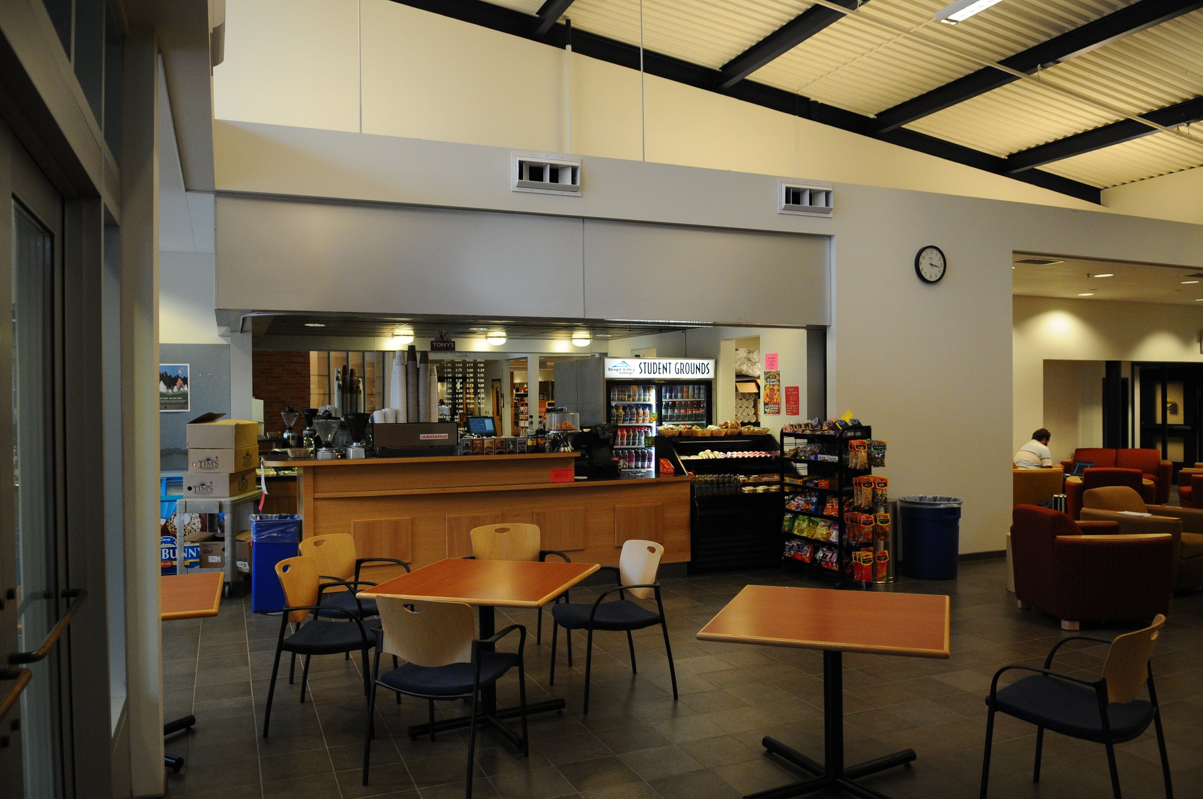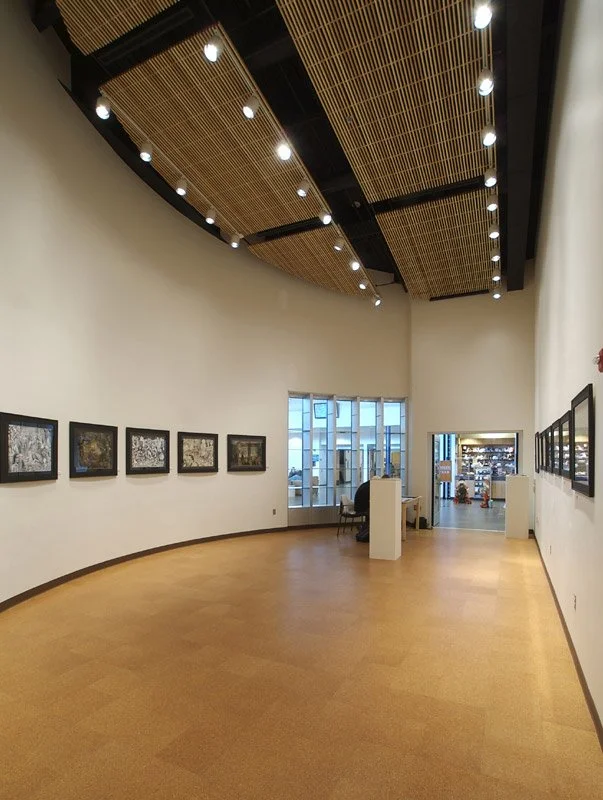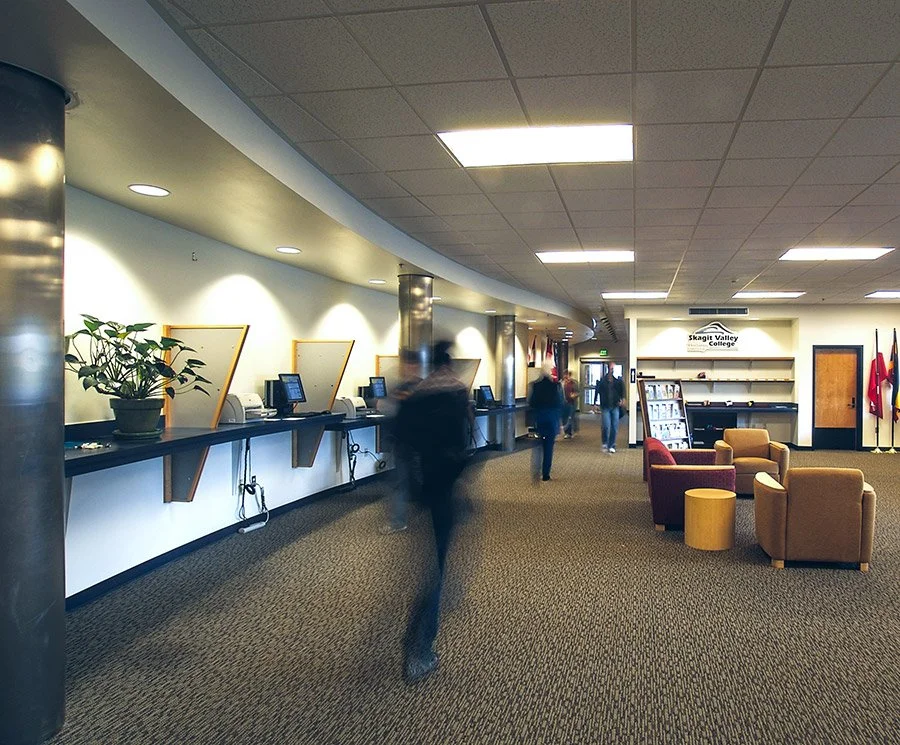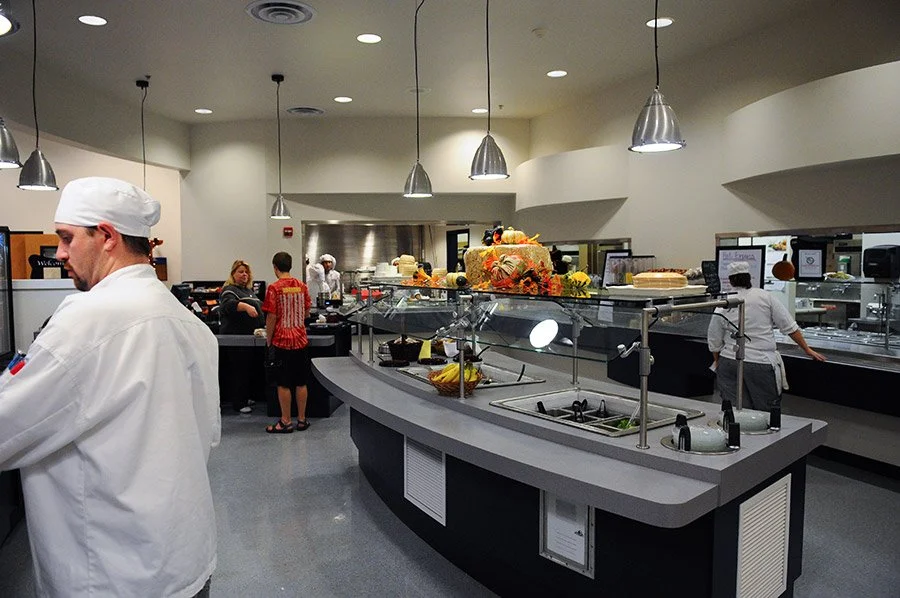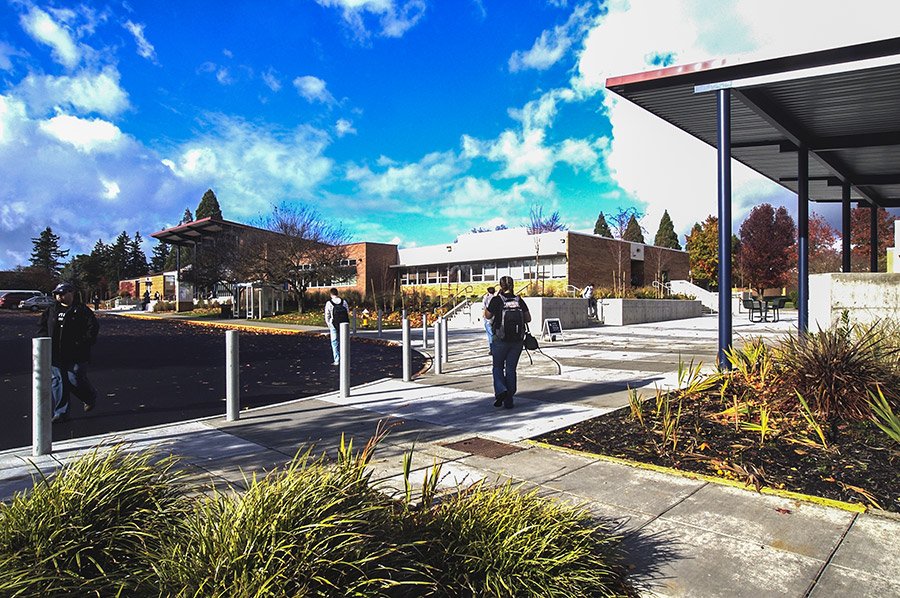Skagit Valley College Campus Center
This project recreated the Skagit Valley College Campus Center into a building with an internal consistency it hasn’t had since the first additions. New spaces were created that have been long absent from the campus but belong at any institution of higher learning: spaces for quiet study, for large seminars, for formal and informal gathering. 80% of the building, prior to the renewal, has been reused. The remaining 80% now equals the new additions in not only codes but also appearance.
The Campus Center has been recreated into a first class building serving the needs of students, faculty, and the public.
Circulation is not just a connection between the spaces in the building. It is now part of those spaces. Prior to the renewal, student registration happened at windows along a corridor wall. Now that corridor is part of the registration area, opening into a large queuing area.
At the south lobby the glazed walls not only bring natural light into the building, but also illuminate the overhanging roof at night, creating a lantern to draw in visitors. The curved wall of the art gallery draws people into the building and directs them towards the information desk.
“HKP has consistently been a reliable provider of quality projects at Skagit Valley College while understanding limited budgets as well as addressing the pressures of design and construction in busy campus settings. They have provided projects consistent with the SVC vision for their campus community and their approach to programming and design services has been focused and organized.”
Robert Colasurdo, RA
Senior Architect/Project Manager Department of Enterprise Services

