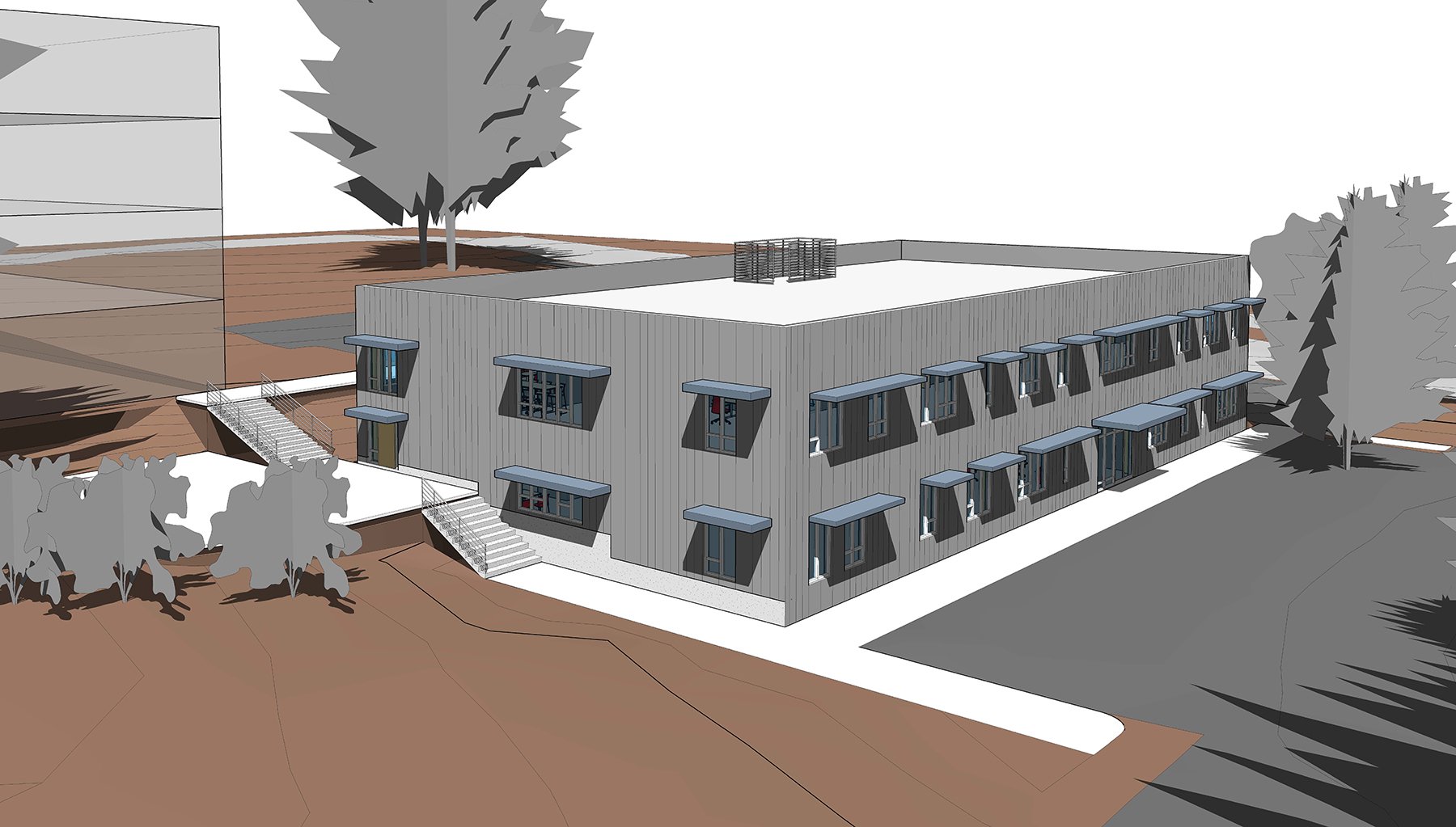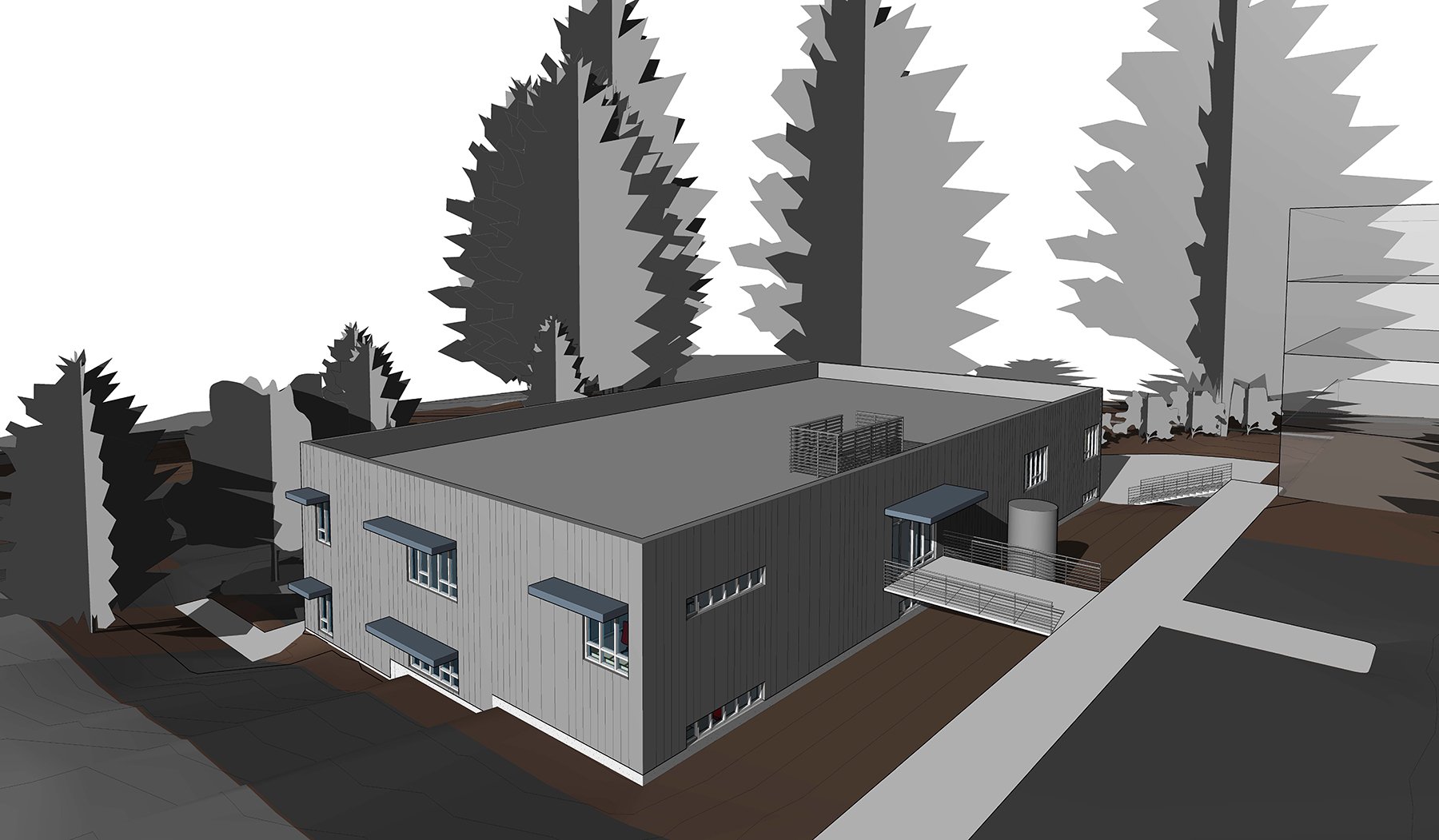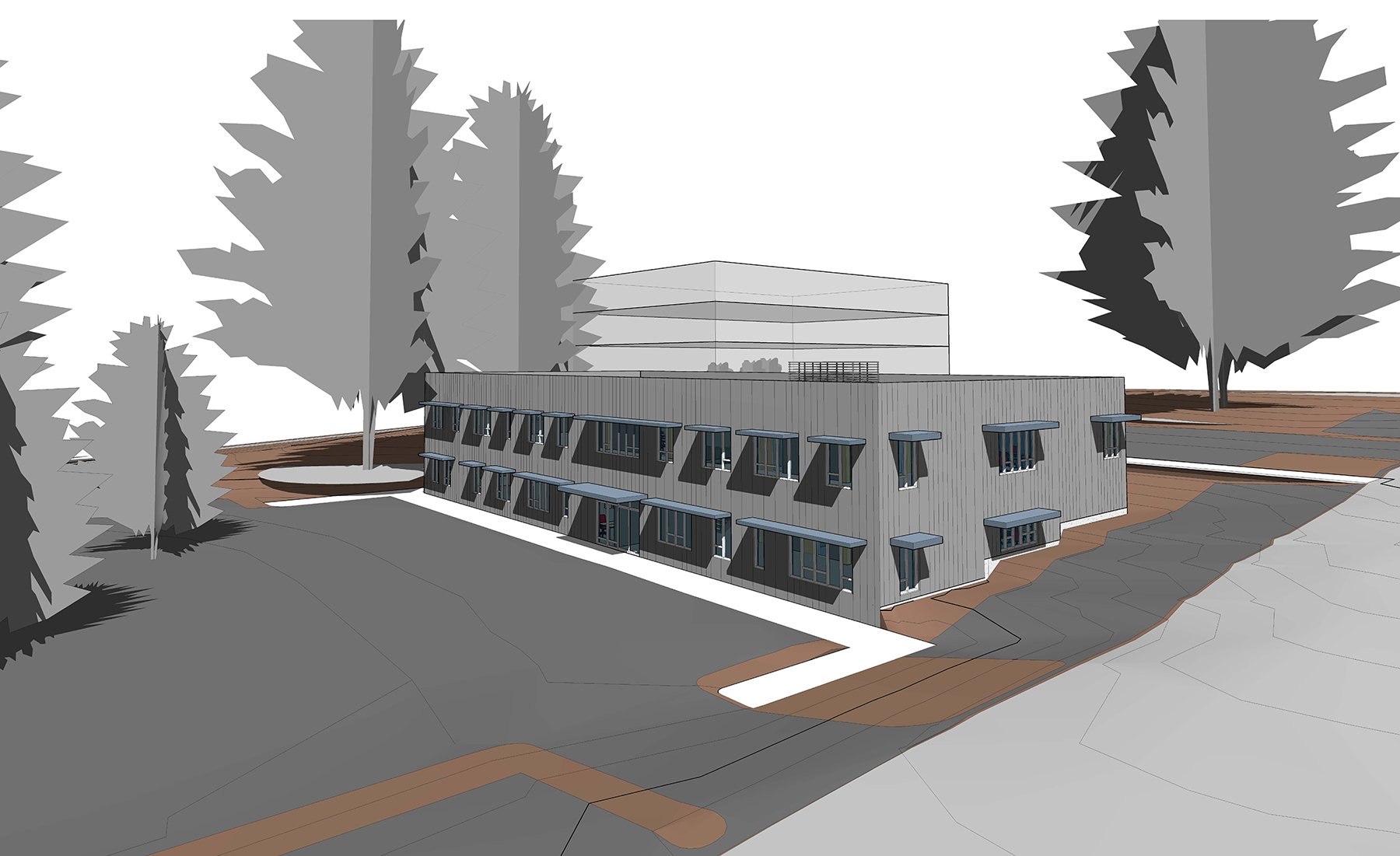WWU Administrative Facility
Mortenson and HKP Architects are working on the design and construction of a new 15,000-square-foot Consolidated Administrative Support Services Facility for Western Washington University. The building is located at the southern edge of campus near the Physical Plant and is intended to free up space on the main campus by providing innovative office space for support staff. It is the first of two phases for development on the site.
HKP Architects is bringing its sustainability focus and passion for Passive House to help Western Washington University deliver a project with high sustainability aspirations.
The project is pursuing LEED Gold, Passive House, and Fitwel certification, with Net-Zero Ready, Rainwater Harvesting for toilet flushing, Cross-Laminated Timber framing, and Low-Impact Development design strategies.
The project is being delivered using Progressive Design/Build to provide efficiencies and innovation in design and execution. See more about HKP’s Alternative Delivery experience here.









