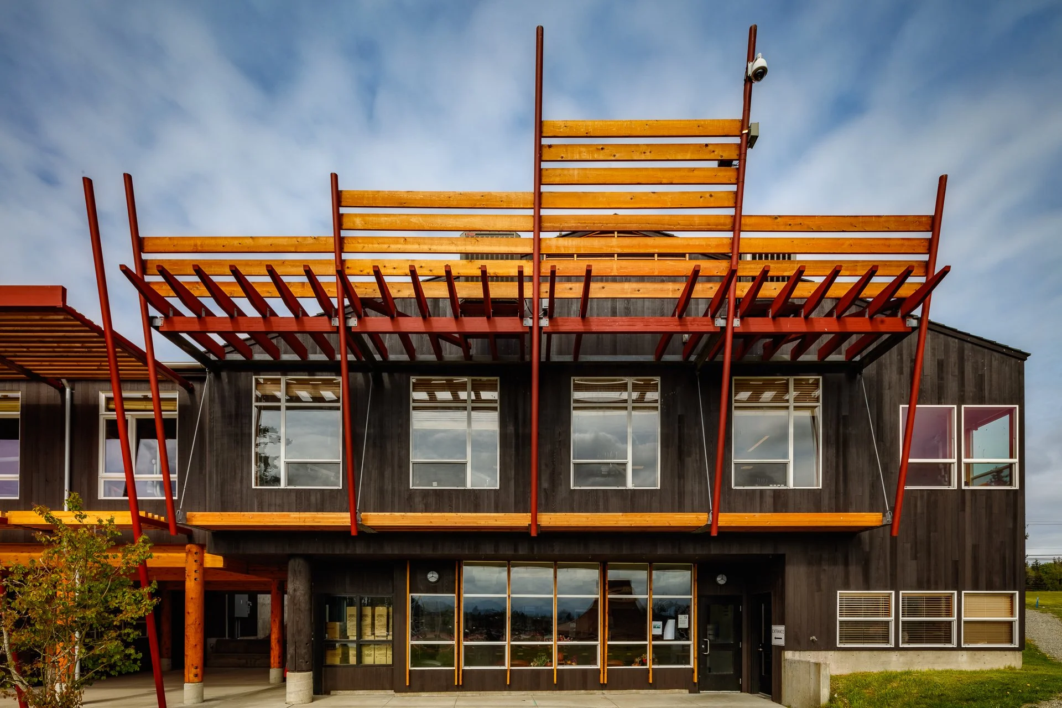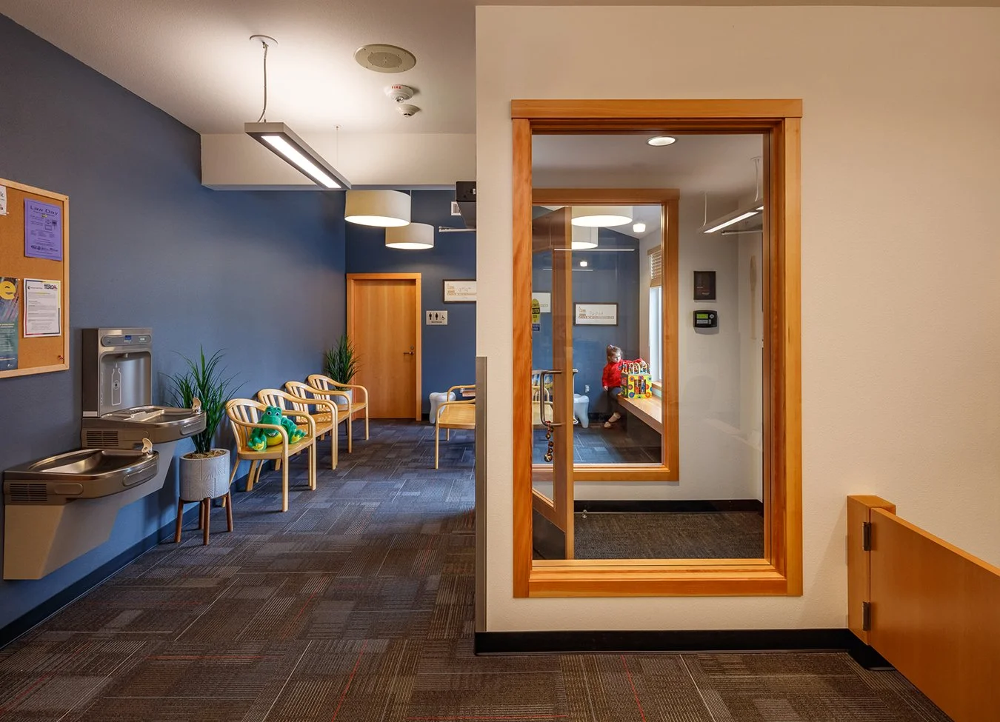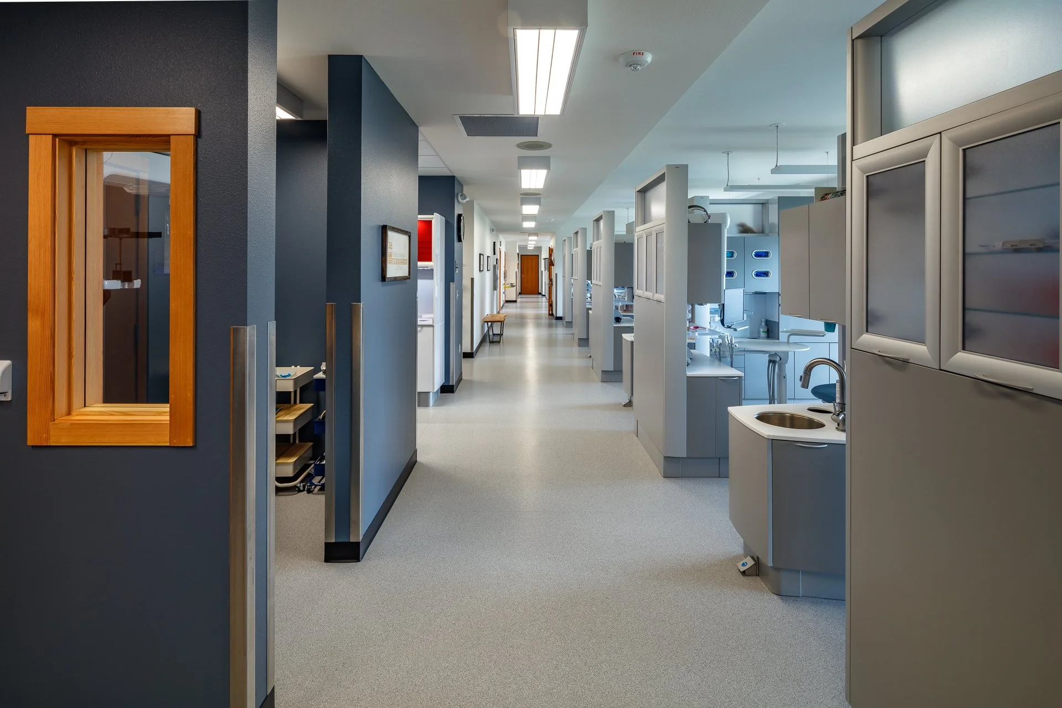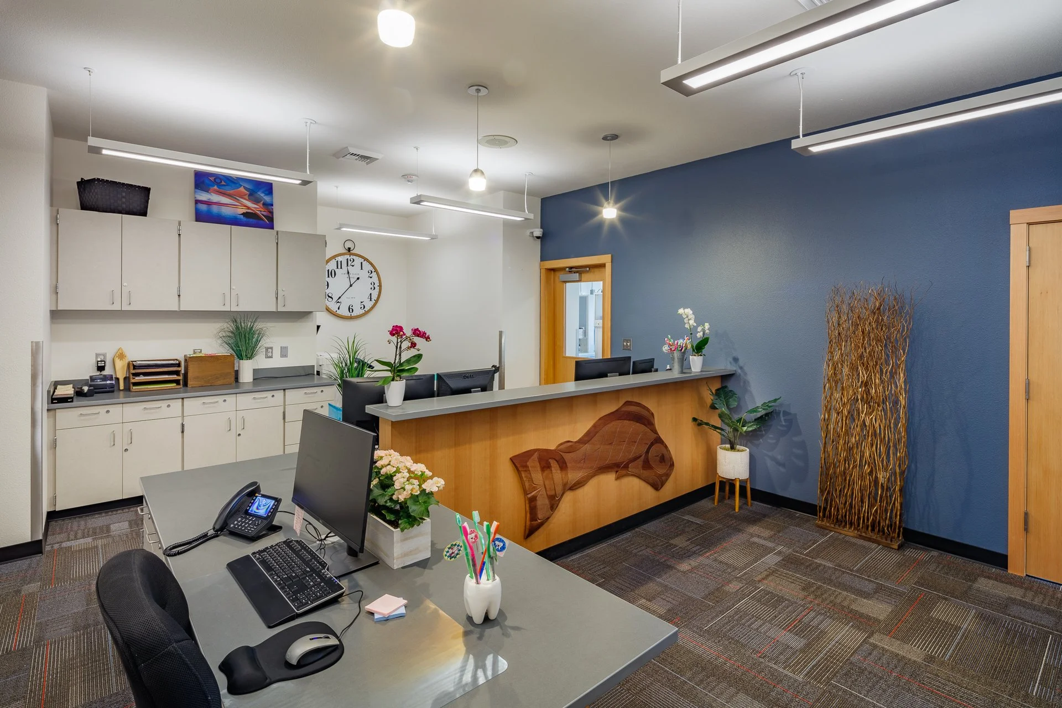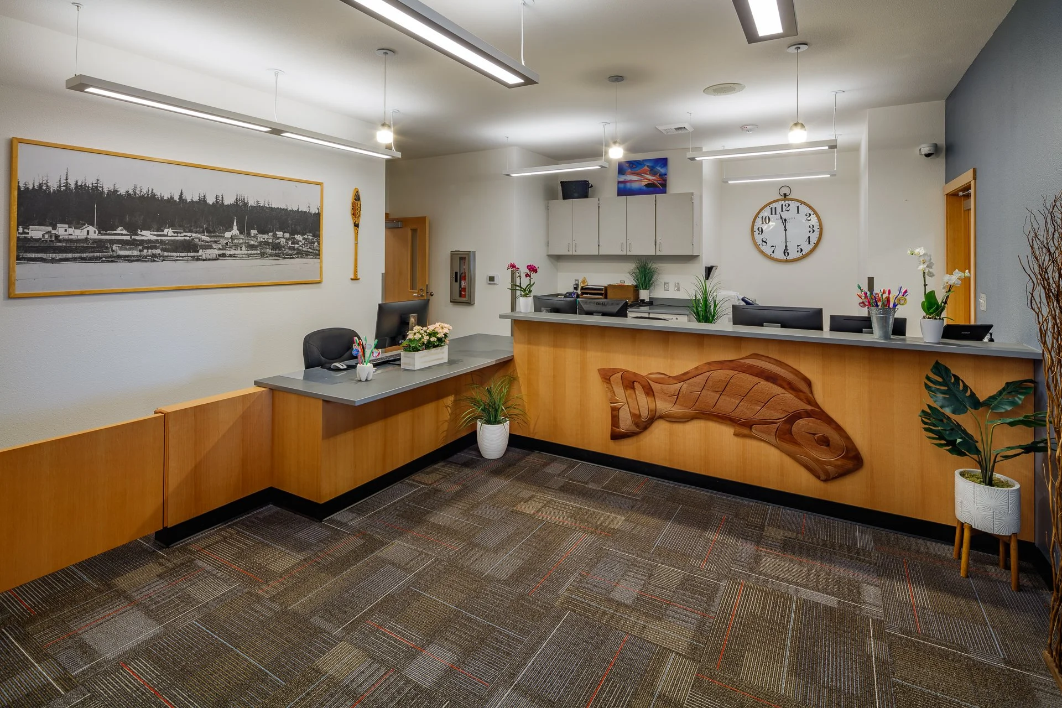Swinomish Dental Clinic Expansion
HKP Architects was contracted with the Swinomish Indian Tribal Community (SITC) to design an expansion of their existing dental clinic. As part of the clinic’s expansion, the tribe has also been approved to train Dental Health Aide Therapists (DHATs) and is in collaboration with Skagit Valley College to provide the clinical training site which would be housed in this expansion. This DHAT Training program, with four dedicated chairs and classroom space, will be the first of its kind in the lower 48 states.
Winner, Merit Award, 2020 AIA Northwest
“This project has a tasteful aesthetic look as well as good use of space. The vibrant colors provide an appealing contrast that works well with the location of the building. It incorporated sustainable strategies such as solar shading but maintains the cultural design of the existing building. In the design stage, consideration for archeological boundaries where considered. During the construction of the addition, strategic phasing was incorporated to keep the existing Dental Clinic and Senior Center open. The overall integration of ADA accessible pathways which connected the upper and lower levels is a great consideration into the design of the building. The interior provides pockets of colors which continue the cultural design from the exterior of the building.”

