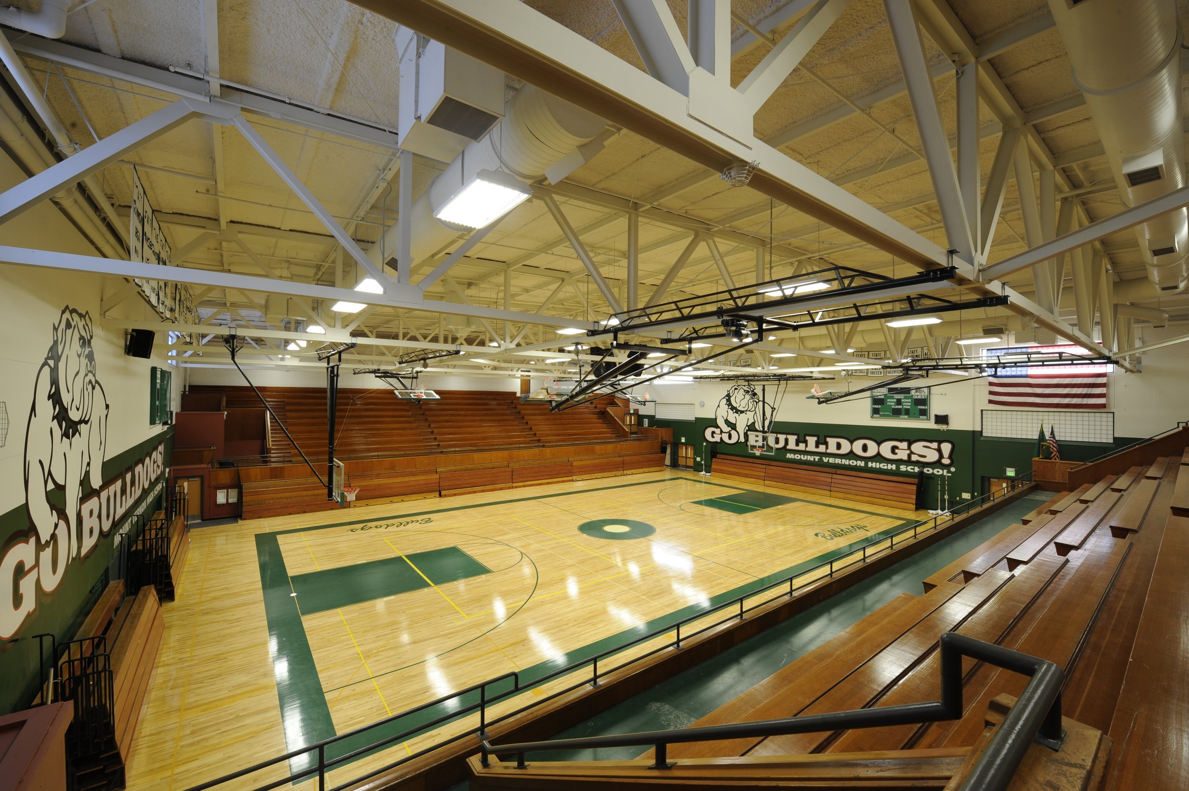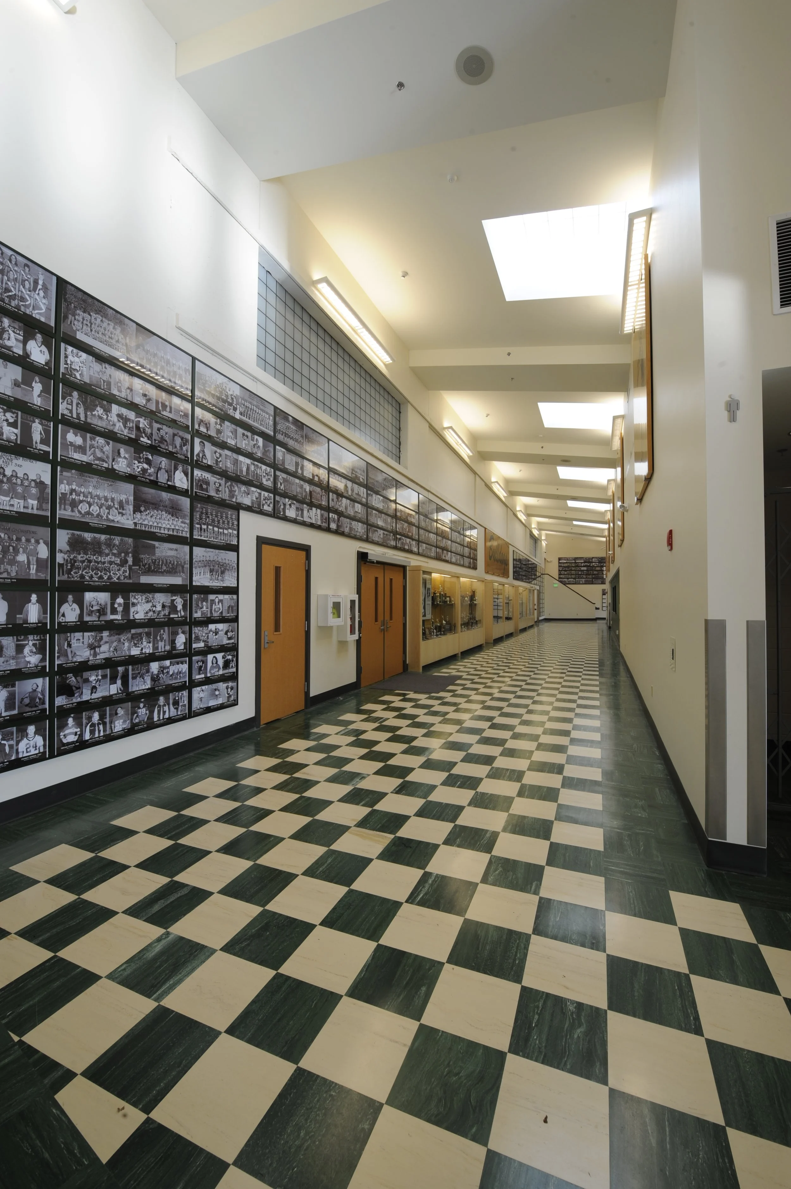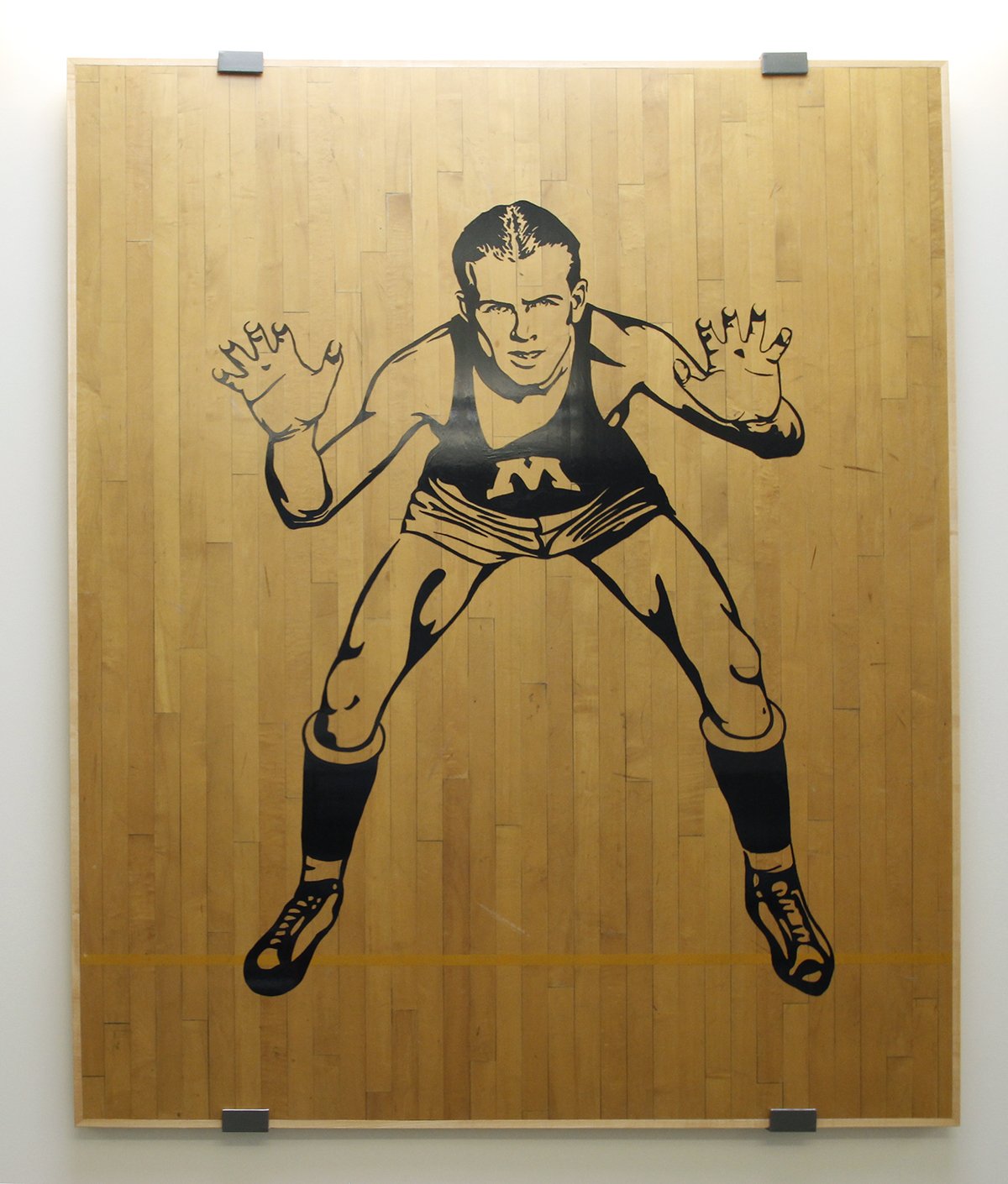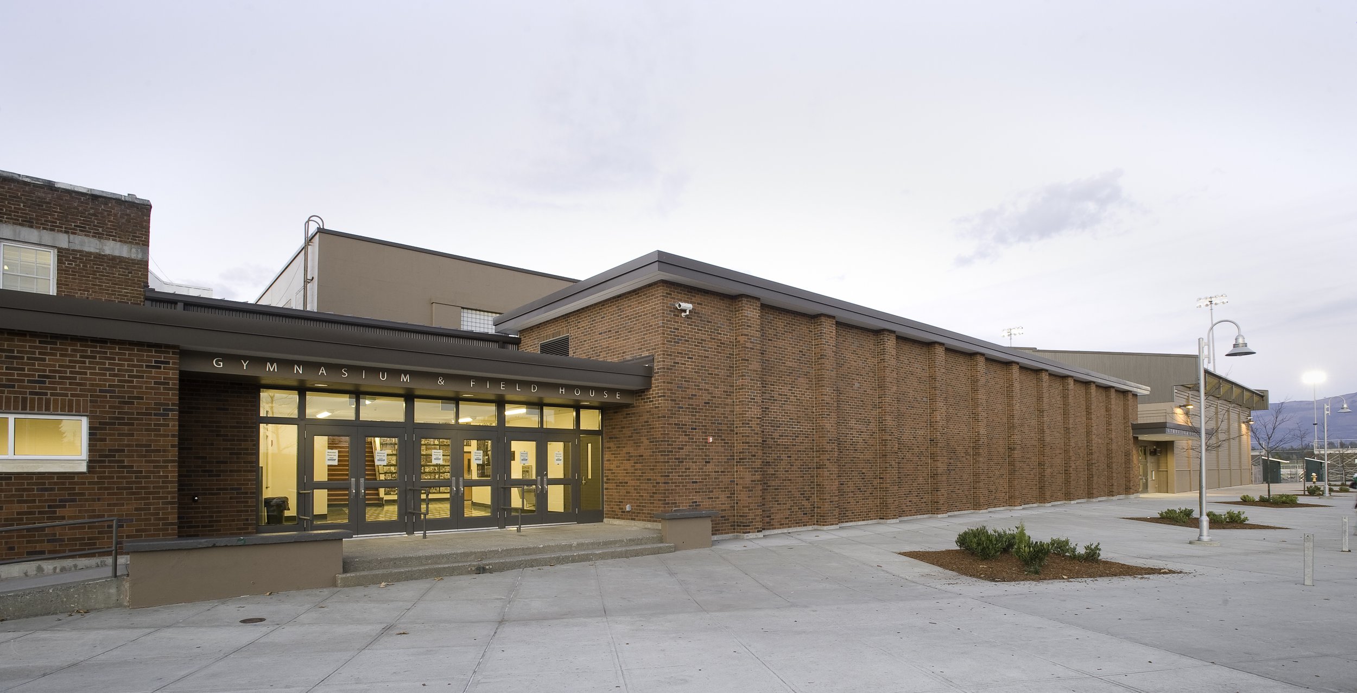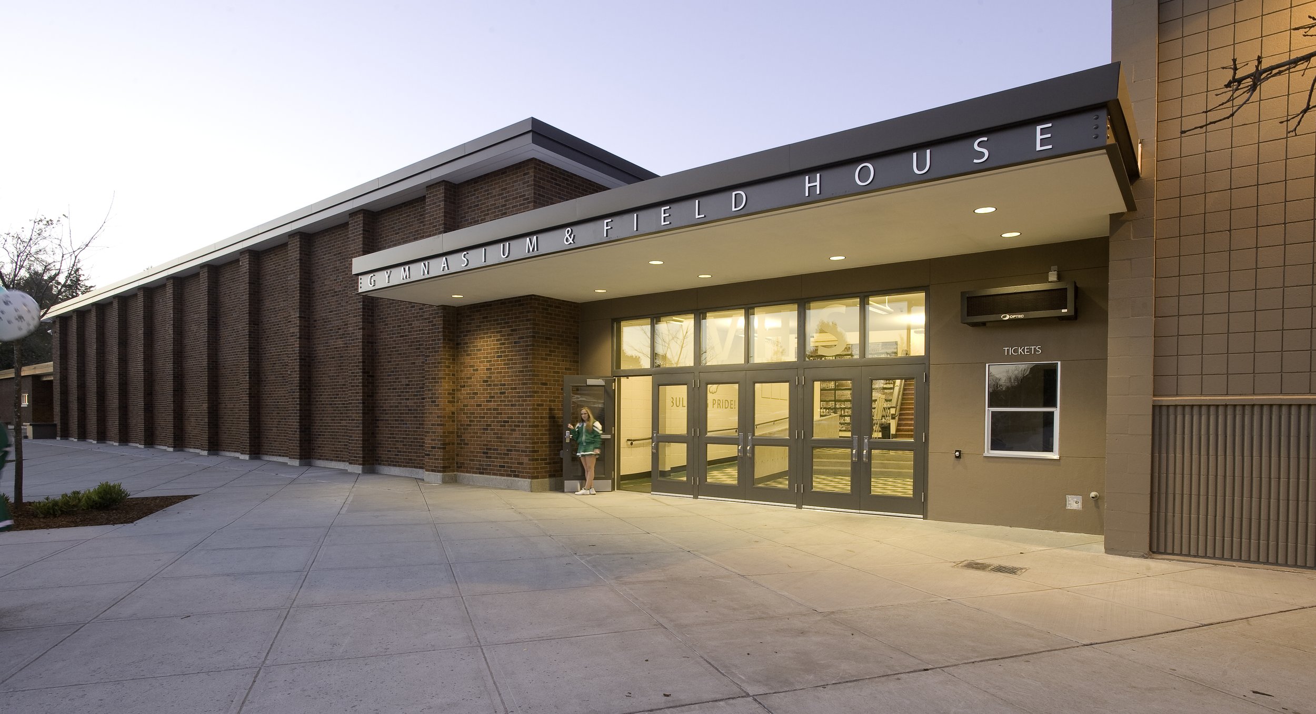MVHS Gymnasium & Field House
Celebrating its 60th anniversary in 2012, the Mount Vernon Gymnasium is known to many around the state as a classic high school gym environment. This project completely modernized the building with improvements to fire sprinklers, seismic protection, roofing, electric and mechanical systems, and accessibility features while maintaining the character and feel of the unique spaces within the main gym and Hall of Fame.
Historic features like the wood bleachers in the gym have been preserved while the existing gym floor was replaced and salvaged for use as display in the lobby. The exterior was improved with insulation and brick veneer, a new classroom was added to the northwest corner of the building, and the weight rooms and mat/wrestling rooms were reorganized.
“In my experience, HKP is unique in that the team you see in the interview is the team you see consistently throughout the project. The Project Architect and the Partner in Charge attend and contribute to each meeting from the start of the project through final completion. HKP also does an excellent job of listening to the client and integrating the client’s needs into the design while keeping a close watch on budget and long-term building maintainability.”
Marc Estvold, AIA, LEED AP Project Management

