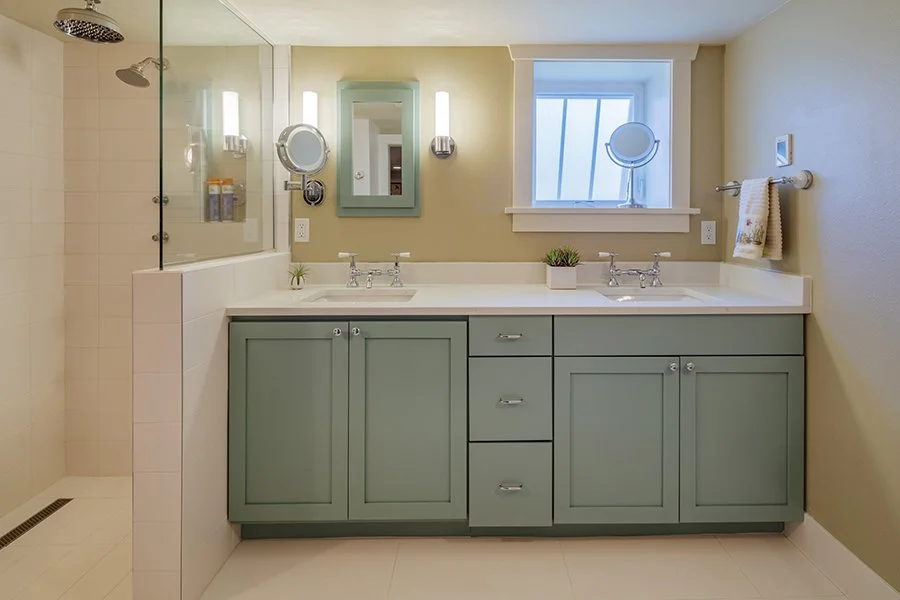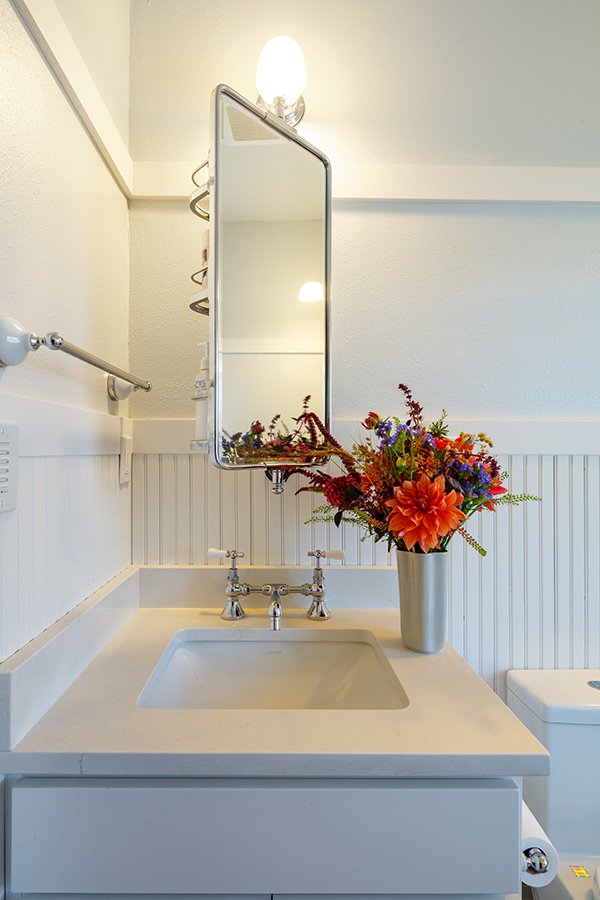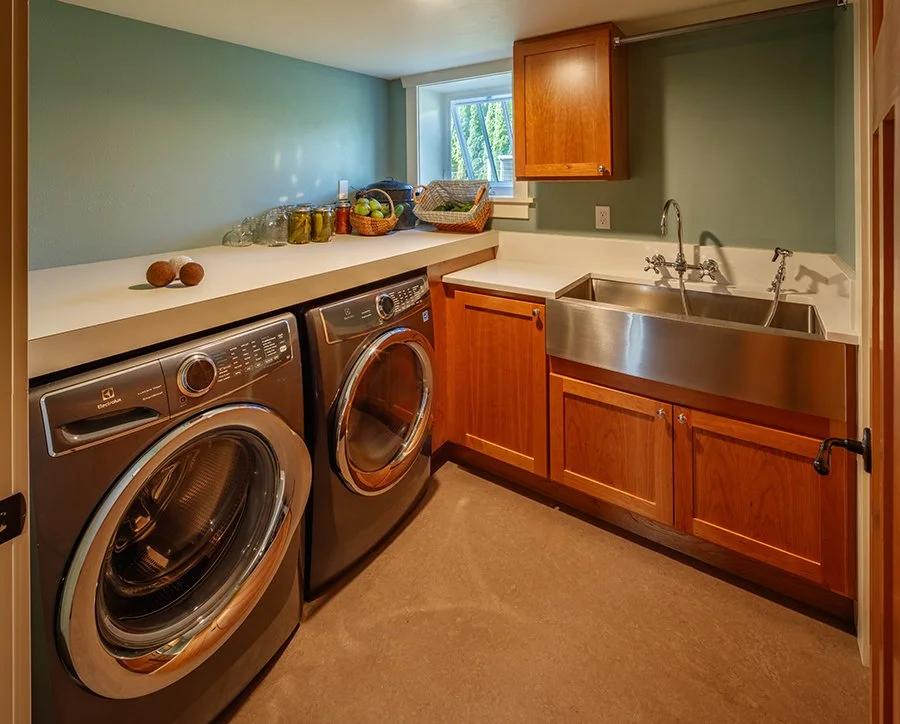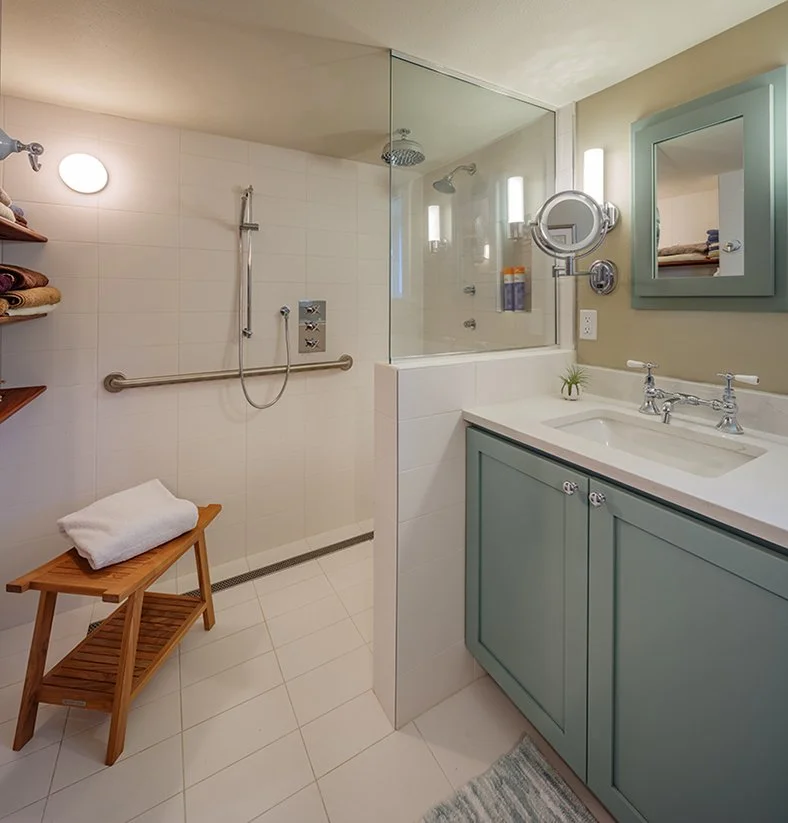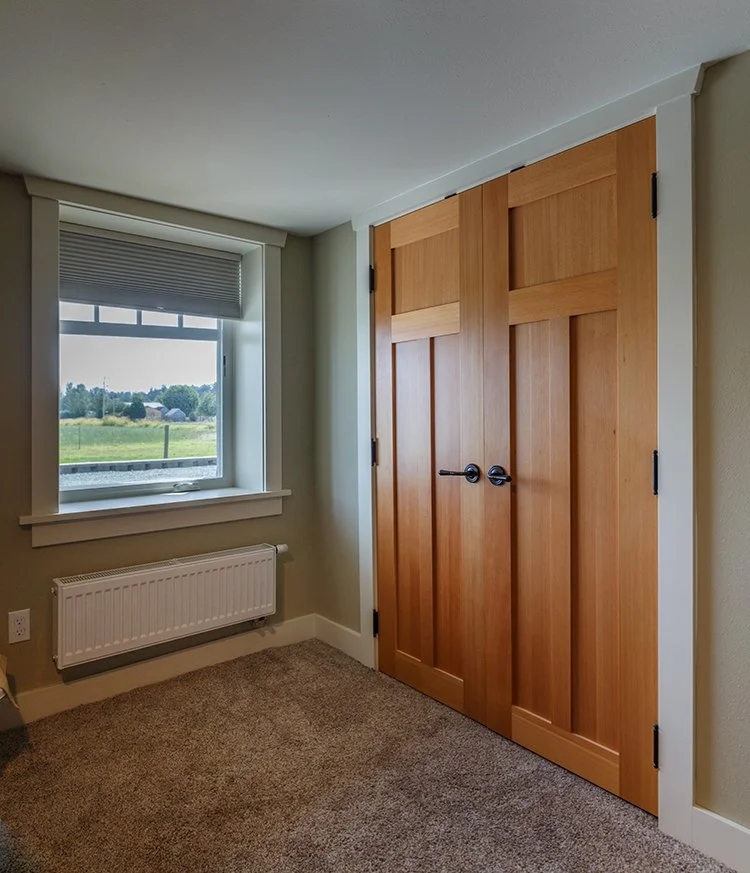Historic Skagit Farmhouse Renovation
The owners of this 1924 farm house came to us with the idea of adding on a sunporch and a garage with ADU, renovating their basement, and addressing a laundry list of other “wants.” After working through a Master Plan process for the the entire project, they realized that they wouldn’t be able to afford everything at once, so prioritizing the work was key. The focus shifted to emergency foundation repairs and renovations to the existing basement bedrooms, bath, and laundry, renovating the upstairs bathroom, and completing the exterior improvements they wanted. This included reworking the front porch, the owners’ favorite place to sit and watch the sun set over the valley.
The couple had renovated the kitchen a few years before and established a beautiful contemporary farmhouse aesthetic with rich wood and stone materials and warm paint colors. The goal was to blend the new work into the recently remodeled palette and keep the timeless quality of the house. Another goal was to make the lower level accessible, both for a family friend who visits once a year who is in a wheelchair, and where the owners could age-in-place.
We had so much fun with the owners on this project. As with any older home, the surprises kept coming and they were able to grin, breathe, and eventually roll with each punch to get to the end. They choose the really important things to do – improve their exterior envelope and heating system, completely reinforce the existing foundation (which also added head space in half of the lower level), and modify the lower level into a space that is completely accessible to them and their guests. They hope to be able to someday add the sunporch and garage/ADU they envisioned, but are so appreciative to have made their existing home so much more livable and sustainable.
“The house is fantastic. We love it more every day and we still walk around inside and out and marvel at the quality of the construction and how beautifully you managed to incorporate all the new with the old. The space is used so much more efficiently now and we are warm!”

