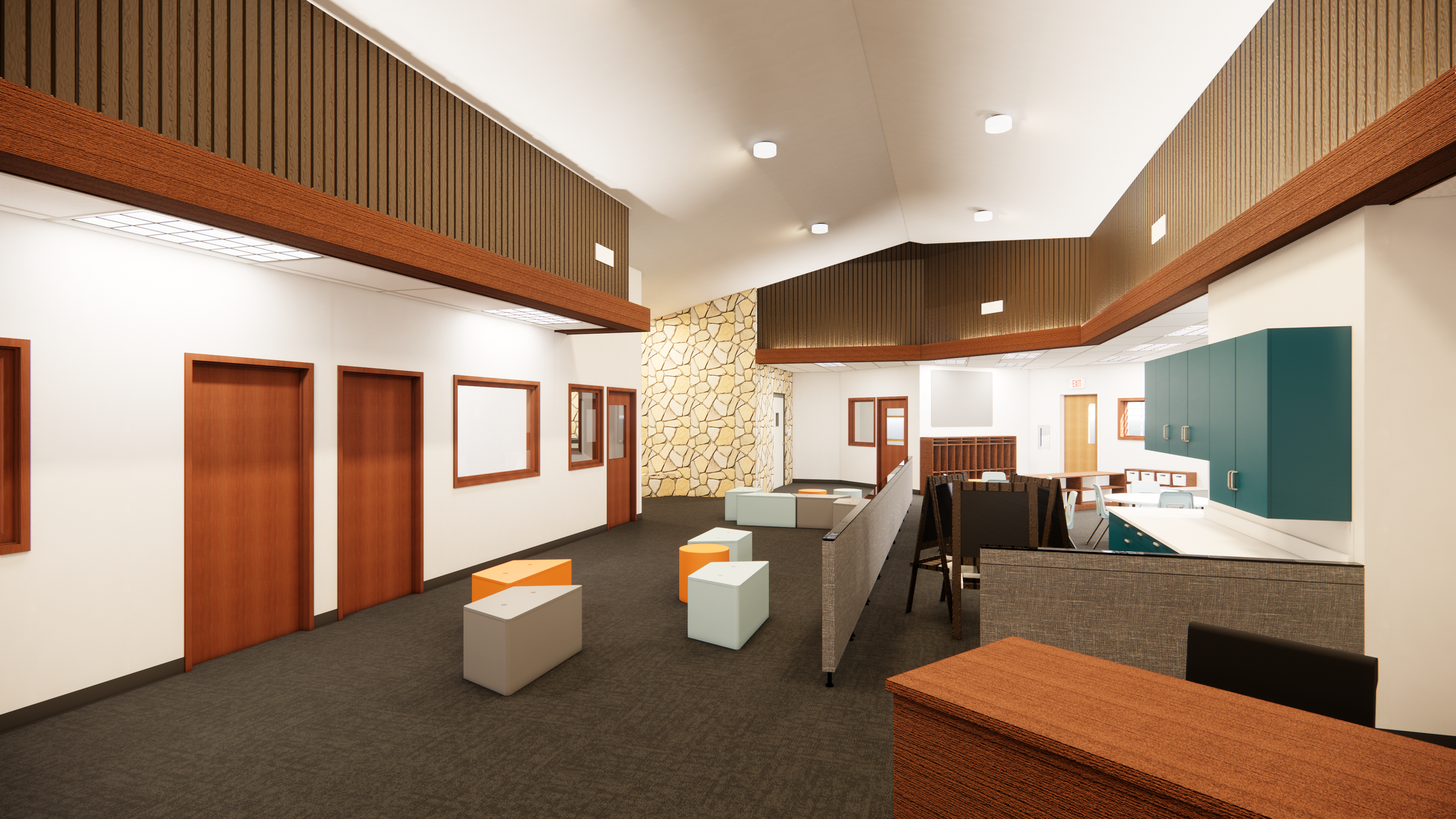Head Start Burlington
As a former bank, the existing building consisted of a large open work space surrounded by offices and support at the building perimeter. HKP was tasked with reconfiguring the building into an inspiring and functional Early Learning Center on a limited budget. The approach was to identify the existing spaces and utilities that could remain and serve the needs of Head Start, and then identify where the new program spaces would be most functionally and cost-effectively located.
The program required two classrooms each with a child restroom. During initial space planning exercises, it was determined that the classrooms needed to be on opposite sides of the building to utilize the existing HVAC zones. New egress doors are included in the project to meet code requirements. New child restrooms are located adjacent to the classrooms. A large central open space will provide an indoor play area and allows visual continuity throughout the building.
With federal funding for the project, the design integrated requirements for the Americans with Disability Act (ADA) and the Uniform Federal Accessibility Standards (UFAS).
The existing breakroom was too small to accommodate the kitchen, so the kitchen now expands to the north to provide additional space. The two existing adult restrooms were renovated to be ADA and UFAS compliant.
Three alternates were incorporated into the design to manage the budget and fluctuating bid market.


