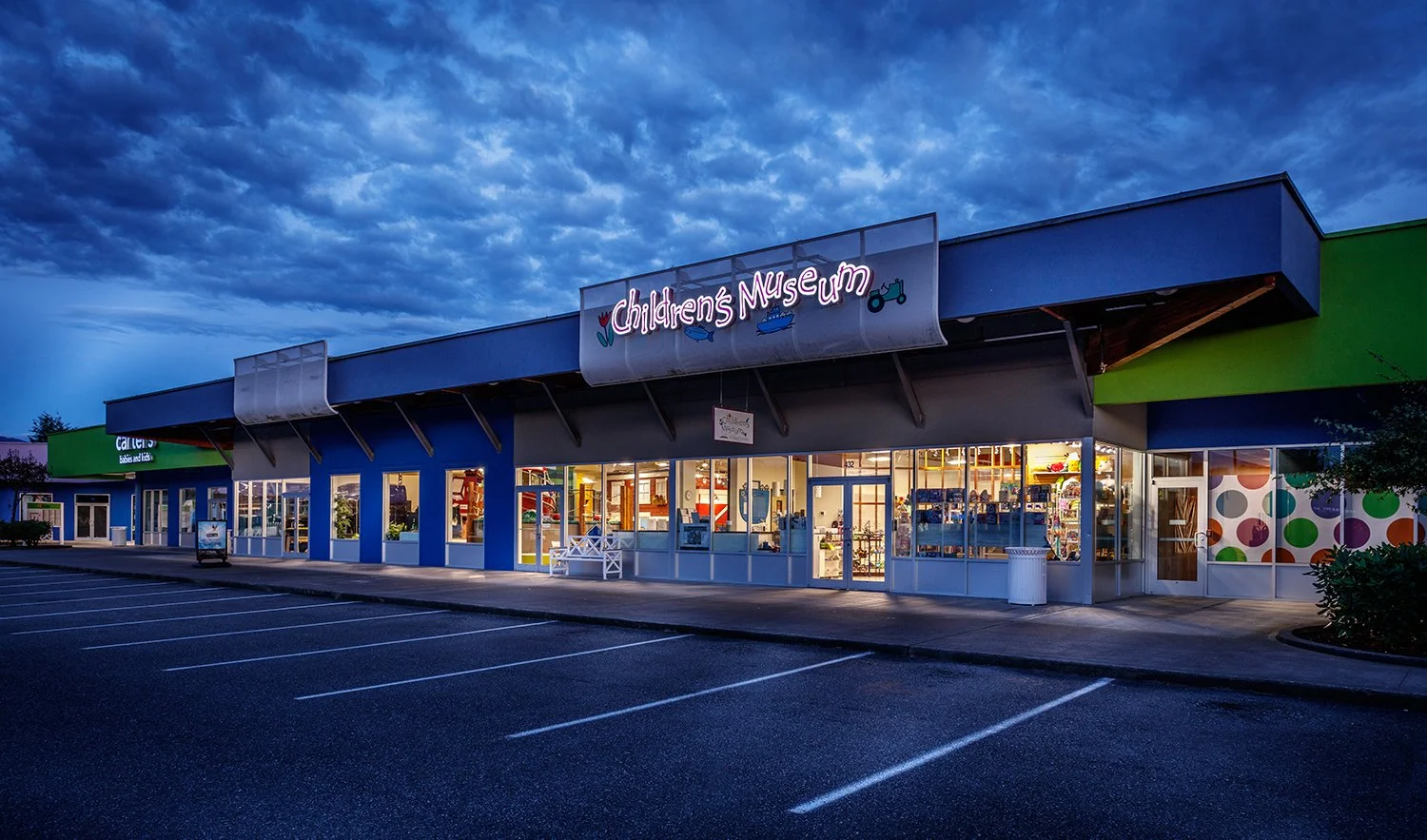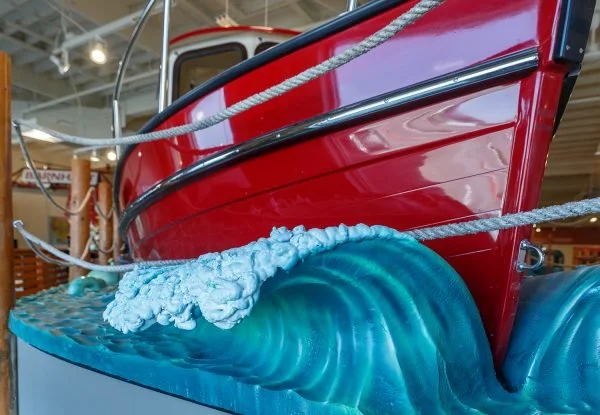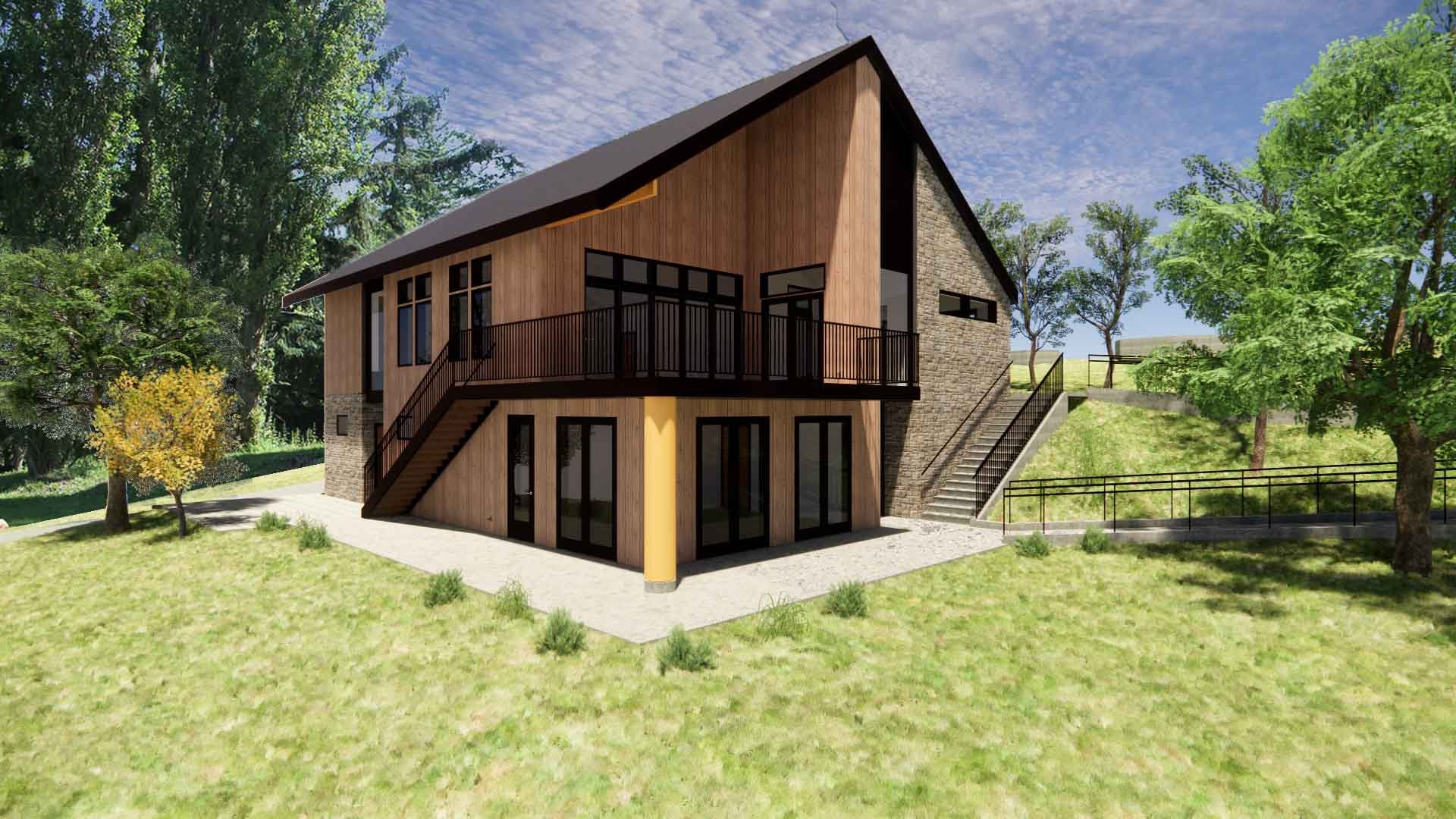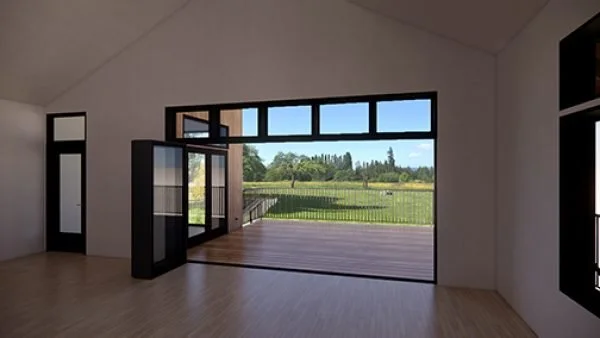HKP Architects Receives Two NWW AIA Design Awards
HKP Architects Receives Two NWW AIA Design Awards
Children’s Museum of Skagit County and Bhakti Marga North America Meditation Center projects lauded with 2021 Awards
MOUNT VERNON, WASHINGTON, December 9, 2021 — HKP Architects is thrilled to announce that their firm received two Awards at this year’s American Institute of Architects Northwest Washington Section Design Awards. Jurors included renowned Dr. Sharon Egretta Sutton, FAIA (New York, Parsons School of Design), construction representative Tiffani Candler (Greater Seattle, Lydig Construction), and artist representative Rik Allen (National and International, Skagit County).
The HKP projects that were awarded at the virtual event include the Children’s Museum of Skagit County and the Meditation Center (unbuilt).
The Children’s Museum of Skagit County is the third collaboration between the organization and HKP Architects. Faced with the closing of their current leased space, the museum seized the opportunity to find a new location that could serve an even wider, larger audience, and provide more exploration and learning. Accessibility for children and adults to the exhibits and supervision are key priority design features, second only to providing opportunities for children to have fun, explore, learn, grow, and develop their motor skills. A focus on making things as real as possible has been a theme throughout, so that children learn in real-world environments.
The jurors were impressed that the firm’s services during the museum’s relocation involved strategic planning for a move that kept the museum operational, and in redeploying the exhibits, the firm reused materials and reconfigured them for new site conditions.
The Meditation Center, a new 4,000 square-foot event space building located in Skagit County, is designed for Bhakti Marga North America. The space is envisioned to be a mixed-use space used for meditation practices, retreats and workshops, as well as special events and celebrations. The Center is proposed to be built on the footprint of the now-demolished barn building north of the existing house. Staying within the original footprint of the barn allows the center to have zero impact by avoiding the addition of new impervious area, and also eliminating the need for additional stormwater detention and filtration. Previous paving is also proposed in order to maintain a net-zero change in pollution generating surface area.
The jurors appreciated that the architects have created a compact, two-story building that is accessible without stairs and has functions tucked within a dramatic hip roof. The jurors emphasized its conserving approach to site planning that was made possible by thoughtful programming.
HKP Architects is a full-service architectural design firm in Mount Vernon, Washington, serving public and private clients throughout Washington State since 1952. Our portfolio includes civic buildings and spaces, educational facility planning, non-profit and community-oriented projects, and private homes. All of our projects emphasize long-term value for the client through efficient use of space, appropriate use of materials, sustainability, and the benefits of natural light throughout our buildings.




