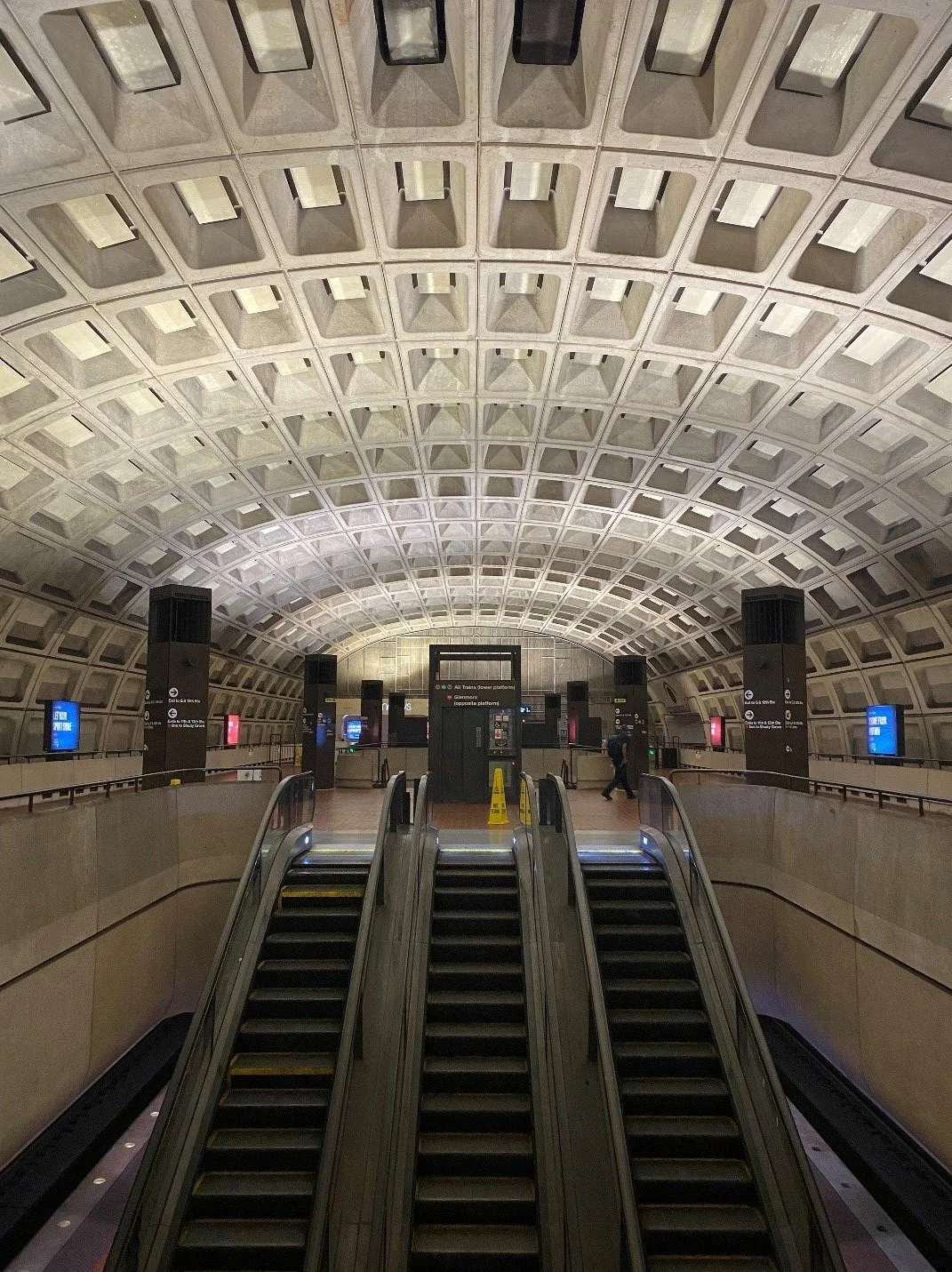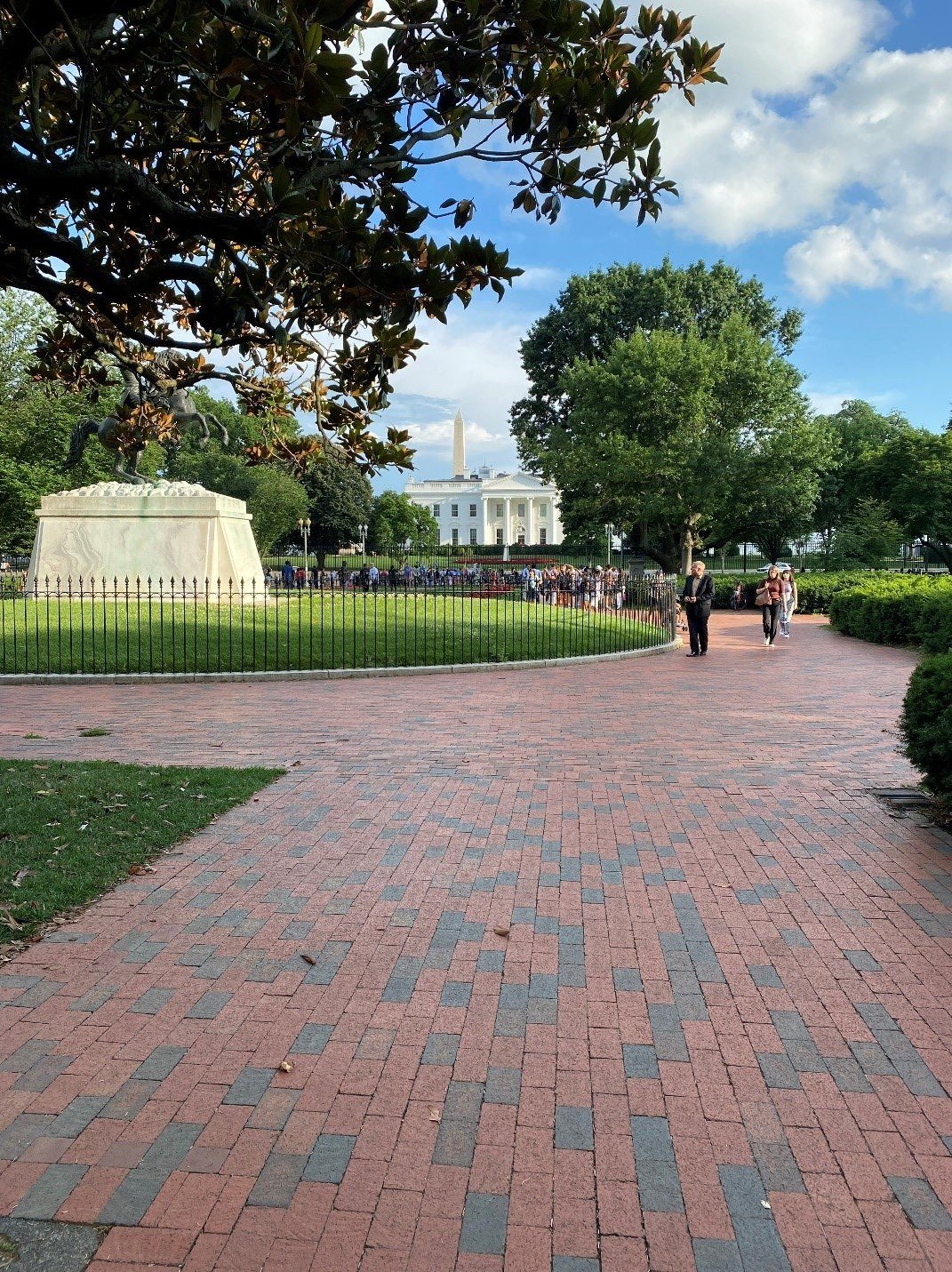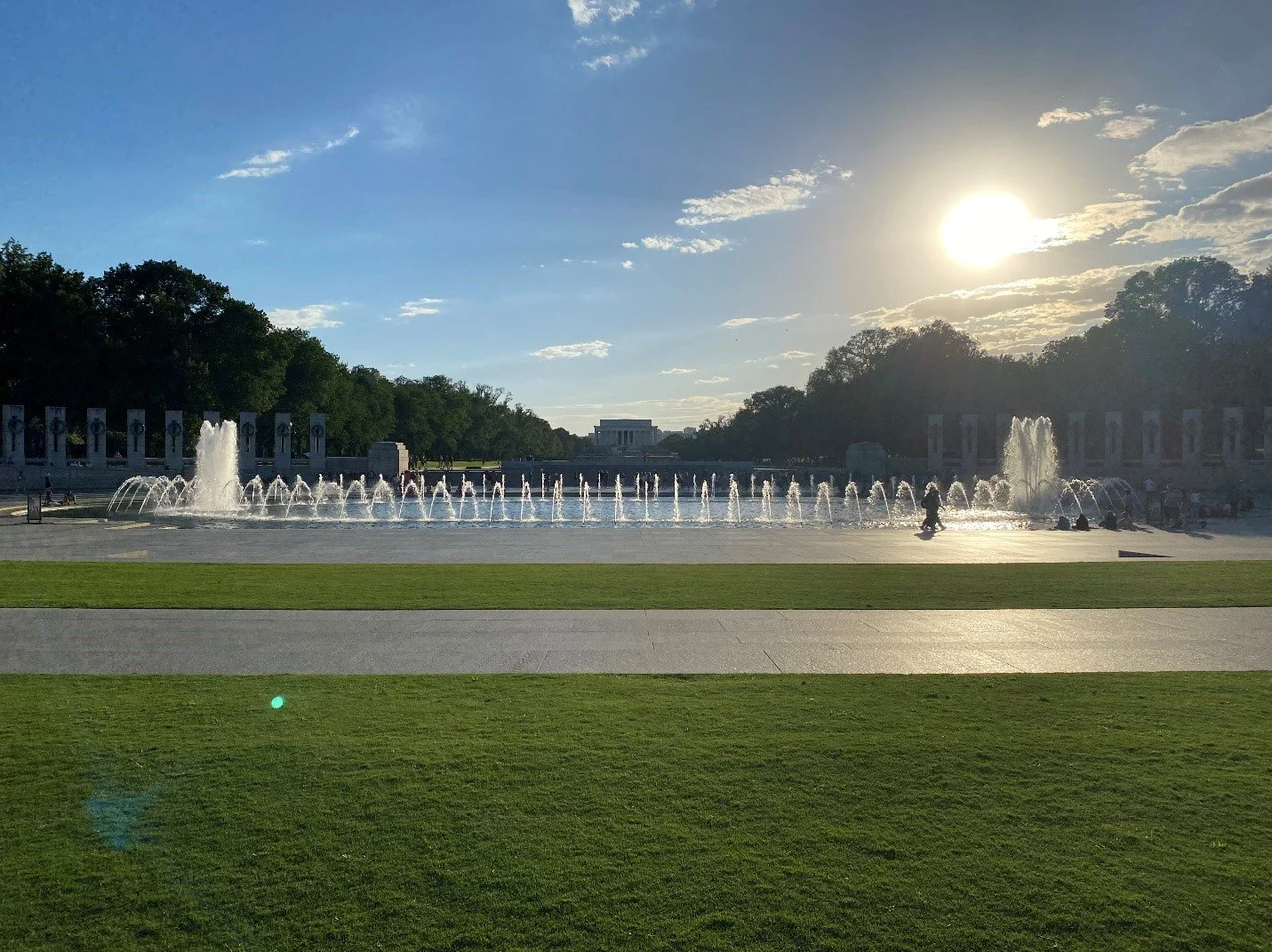Christine Takes On AIA24 in D.C.!
Written by Christine Baldwin
I had the opportunity to attend the AIA Conference on Architecture & Design 2024 in Washington D.C. during the first week of June.
The convention was held at the Walter E. Washington Convention Center, which wasn’t anything special architecturally, but wow is the Metro stunning!
Harry Weese’s coffered concrete barrel vaults at the D.C. Metro
During the three-day convention I attended a mix of seminars, expo presentations, and keynotes. VMDO, the architects for several net-zero elementary schools for Arlington Public Schools in Virginia gave an honest presentation on the evolution of net-zero schools in the Arlington district about how they first brought the idea to the school district and how it is now the district standard. They even discussed how the changes to HVAC system operation during COVID has impacted the energy consumption of the schools, and in some instances, has the schools operating just barely above net zero.
We were treated to a closing keynote by Ruth E. Carter, the costume designer for several movies including the Black Panther franchise. She spoke about how she drew inspiration from several native African tribes for the costume creation for the different tribes in Black Panther—both in form and color—and how she extrapolated key elements and modernized them to create the costumes. In many ways, it was similar to how we as architects and designers look to history, surrounding buildings, and the local community to design a facility that connects the past, the present, and the future.
Communal space in the residential tower of the Elm
On my last day in D.C., I hopped on a tour bus and headed north to Bethesda, Maryland to tour the Elm by Shalon Baranes Associates. The Elm is a mixed-use building comprised of commercial, residential, retail, and structured parking. The architects highlighted several of the challenges for the project:
Protection of and building around the underground Georgetown Branch Trail that runs straight under the site, and the metro that runs below the street that parallels the site
Designing a portion of the parking garage to be converted to commercial lease space in the future as parking needs lessen
Creating distinct design for the commercial and residential towers, while still providing a cohesive design
Given our current work on the Library Commons project in downtown Mount Vernon, I particularly appreciated the tour of the parking garage lobby that serves both the commercial tower and the residential towers.
At the top of the residential towers, a common area bridges the towers, but also connects the HVAC system. The common space incorporated a kitchen, game room, party room, restrooms, roof deck and pool, and intimate seating areas carved out by a vegetated ramp. I appreciated how the architects converted the challenge of connecting the HVAC system into an opportunity to create an intriguing, light-filled space.
North elevation of the White House
In the evenings, I made sure to explore as much of D.C. by foot as possible. My first evening in town, I walked from Dupont Circle to the north side of the White House. It is an enjoyable walk, with the approach focused on the White House. While the north elevation of the White House is not the highly publicized elevation, I appreciated the view and proximity to the building.
Another evening, I walked around seven miles exploring the Lincoln Memorial at the far west of the National Museum to the National Gallery of Art at the east end.
The Lincoln Memorial was under construction, with the front Doric columns being partially blocked off and a large temporary ramp constructed. The construction is for a future visitor experience under the memorial. As of February 2023, the construction is scheduled to be complete in 2026.
I experienced the Vietnam Memorial—small yet powerful in a landscape of grand monuments. The scale of it allows a more intimate interaction with those lost during the war.
On a walk to dinner one evening, I strolled right past the Martin Luther King Jr. Memorial Library. Only an architect would stop dead in their tracks at the realization they’re walking by a Mies van der Rohe building. I’ve always appreciated the clean lines and organization in Mies’ designs, and was thrilled to see the building both in use and well maintained.
It was a quick trip, but I will be sure to make another trip to D.C. to take in the additional monuments and the hundreds of museums!
[Photo Credits: Christine Baldwin, HKP Architects]




