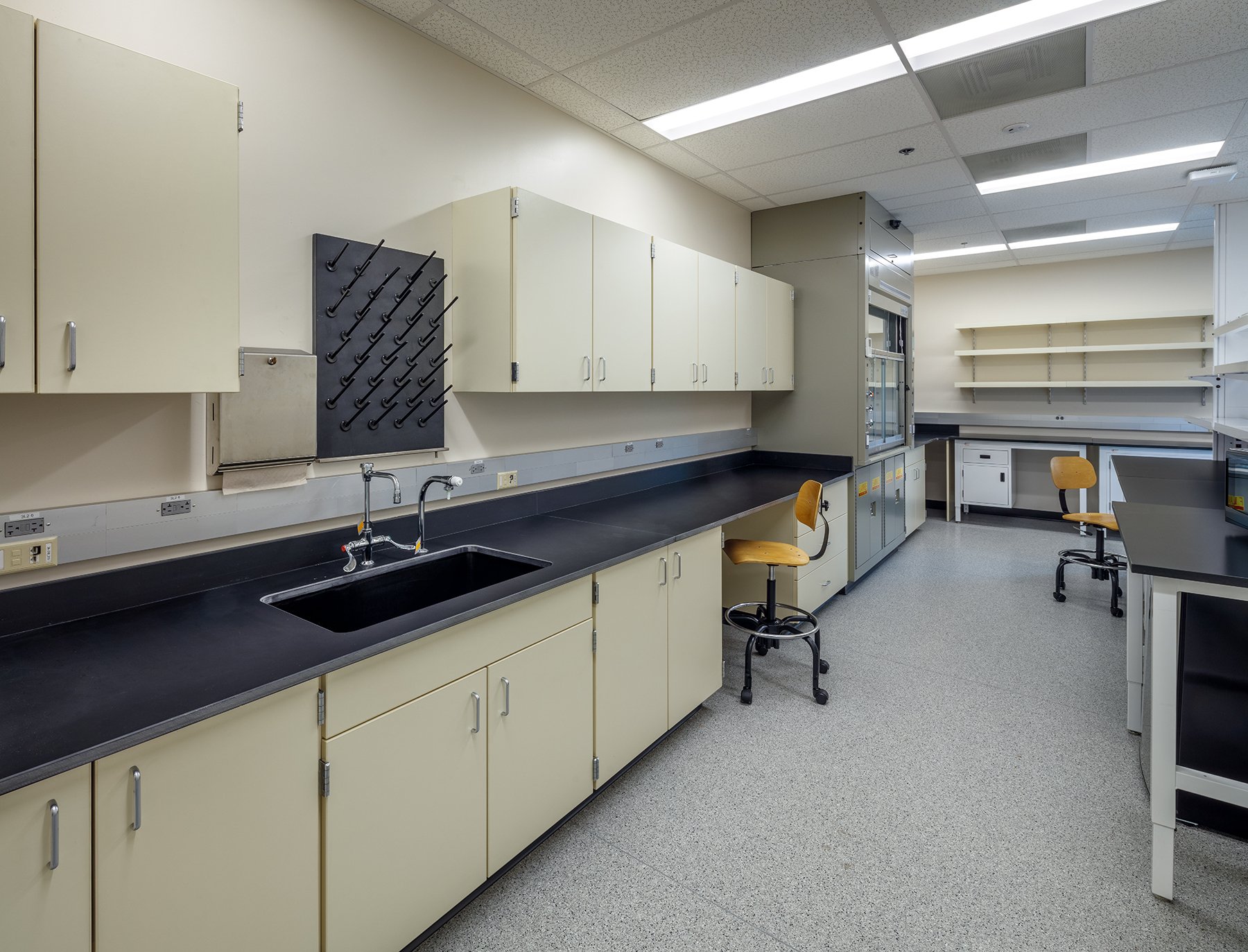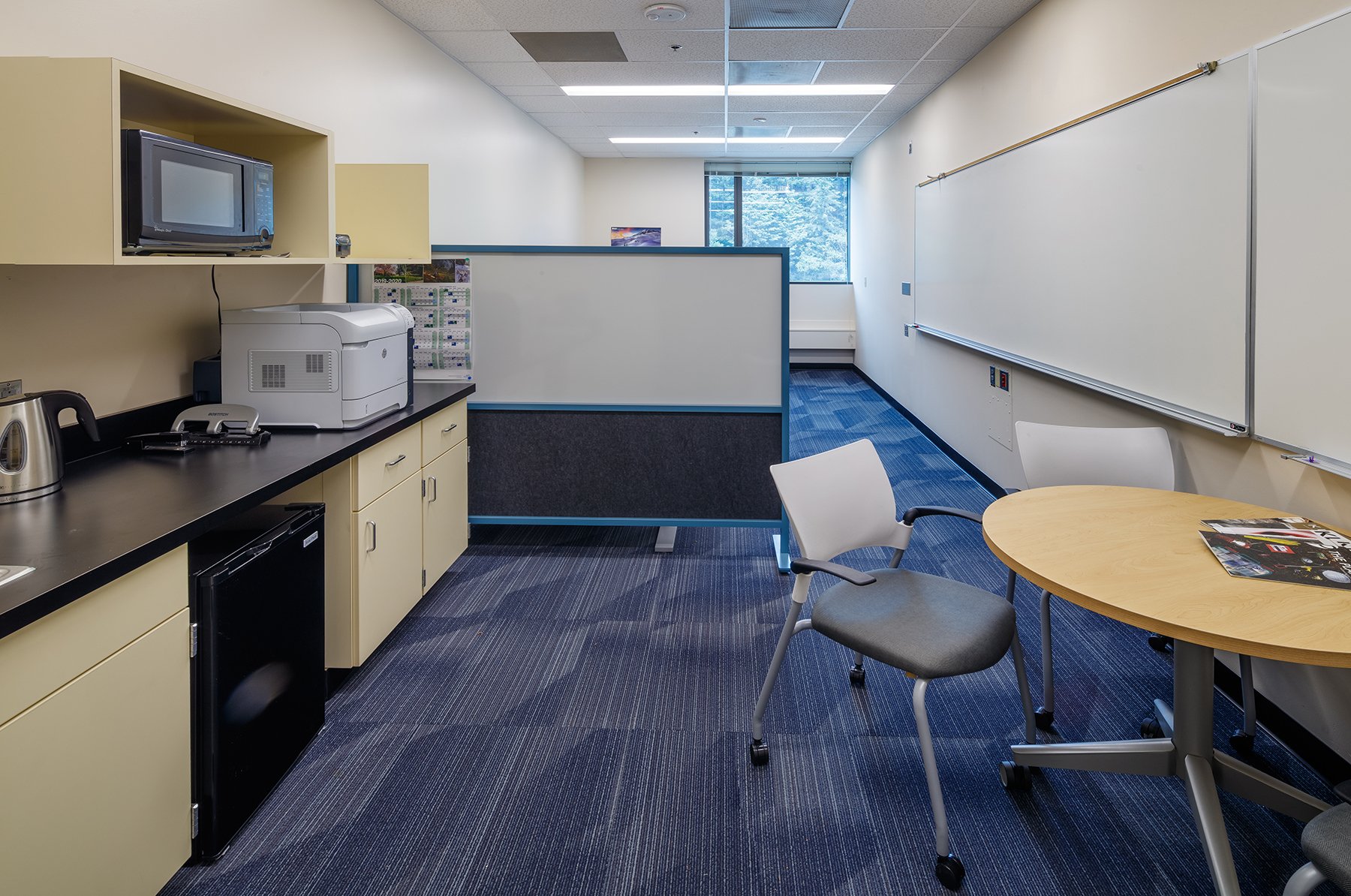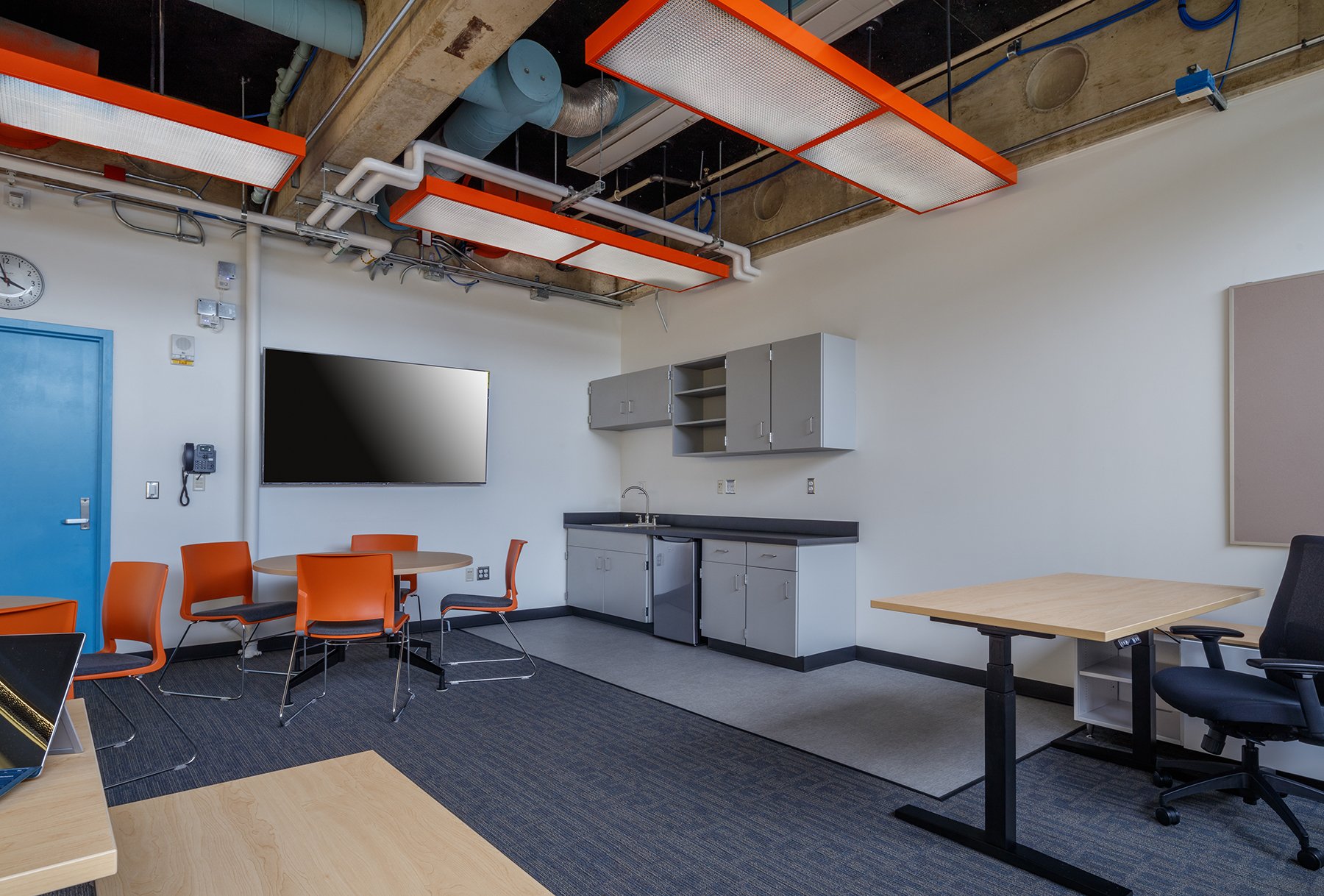Western Washington University Science Lab Conversion
This project consisted of renovating two existing Western Washington University science labs and converting one existing science labs into an instructor’s office, a shared office room, and a research lab in the Biology Building. Spaces are original to the building and had not been significantly upgraded since they were built.
Science labs were renovated to provide ADA stations. In one lab, group pedestal stations were lowered to accommodate seated students. In the other lab, one row of lab stations at the front of the classroom was removed to provide two accessible stations. Other work includes upgrades to AV placement, refinishing of chalk boards to white boards, replacement of lighting and ceiling tile, and modifications to existing casework.
The new Research Lab has a new fume hood, sinks, casework, and freestanding, adaptable research benches. The new offices have new finishes and flexible workstations. All existing eye wash stations were upgraded to meet current code. Connections to existing infrastructure and routing of utilities was the biggest challenge in this project that was resolved through creative routing.









