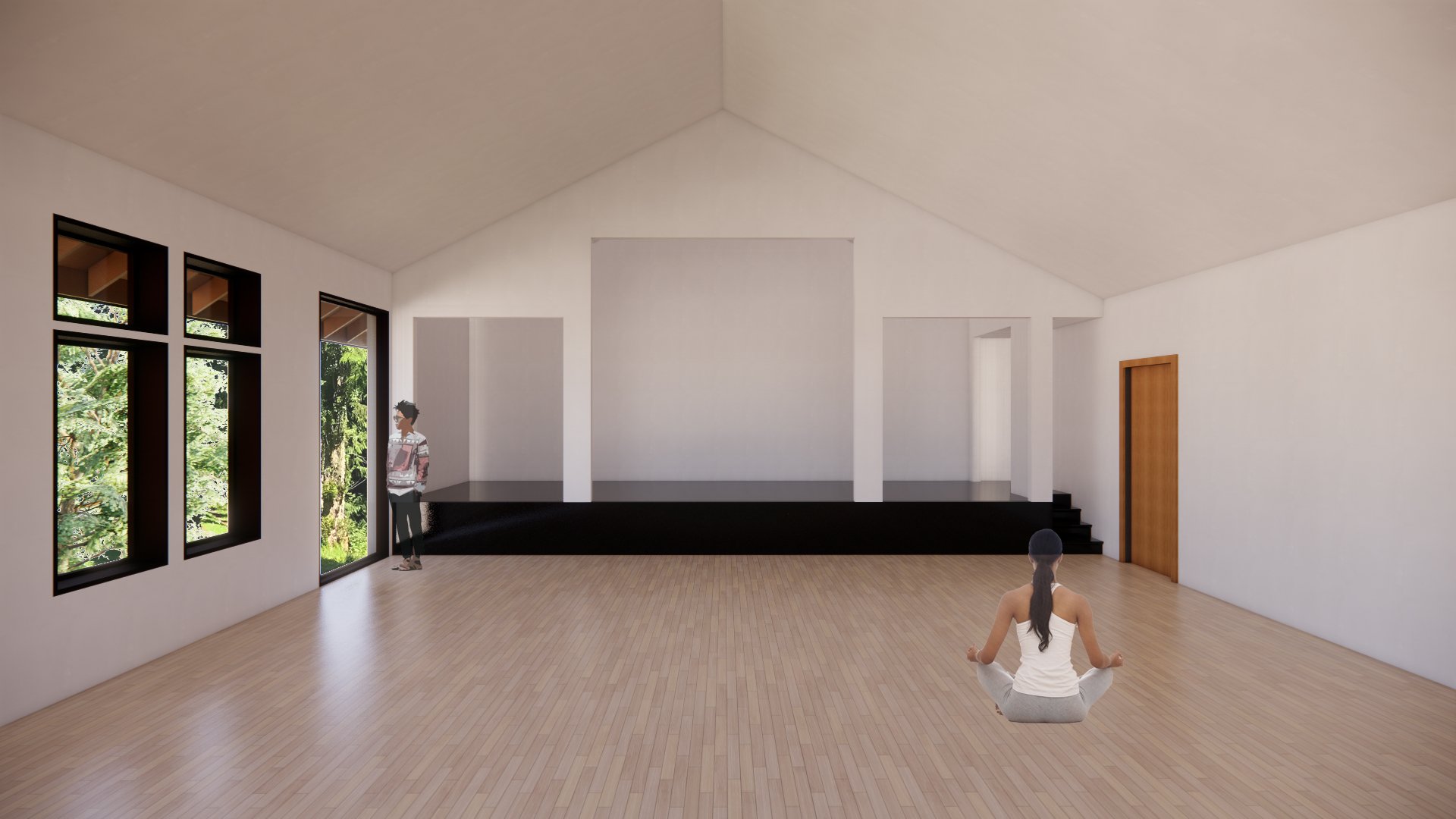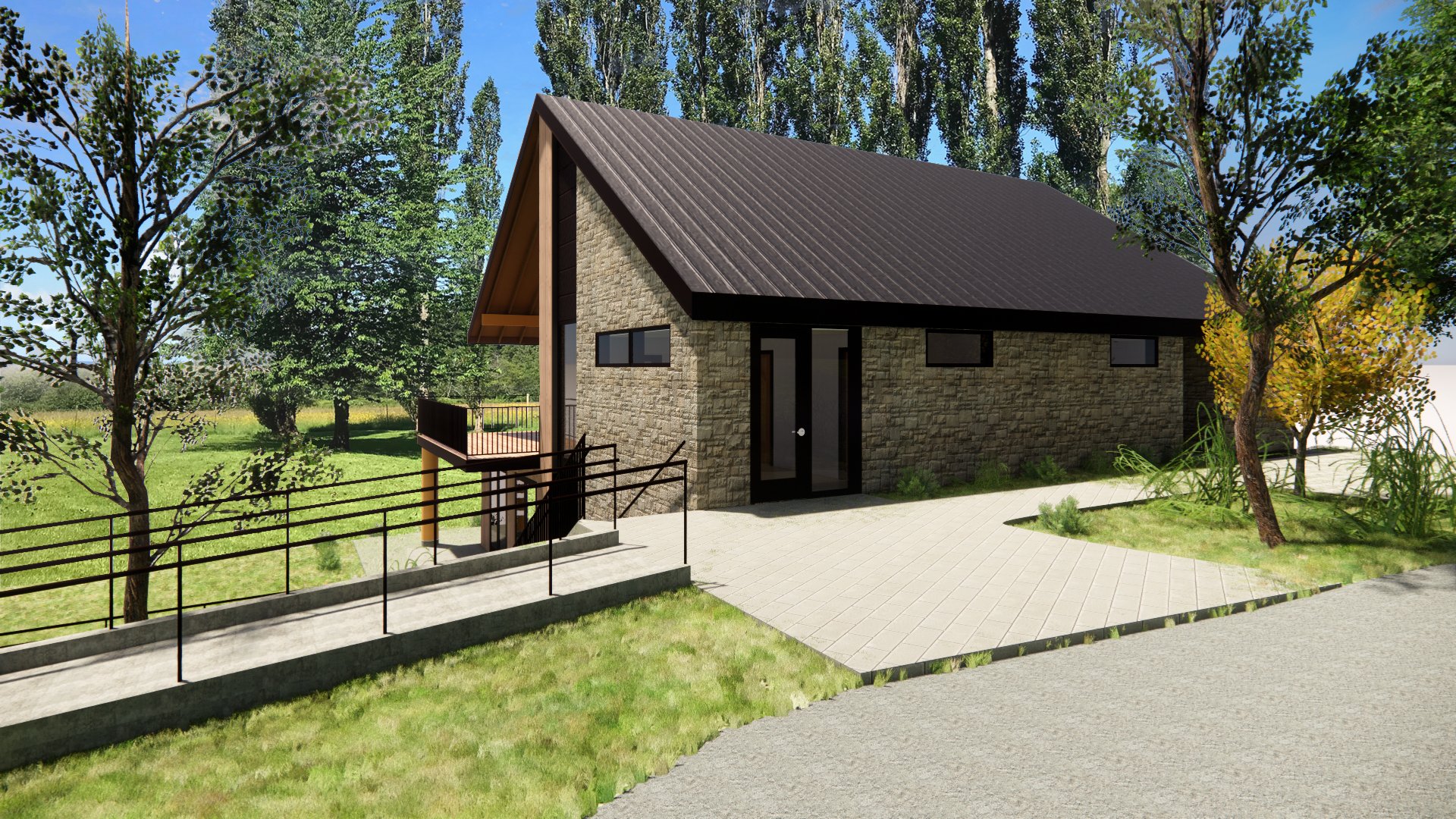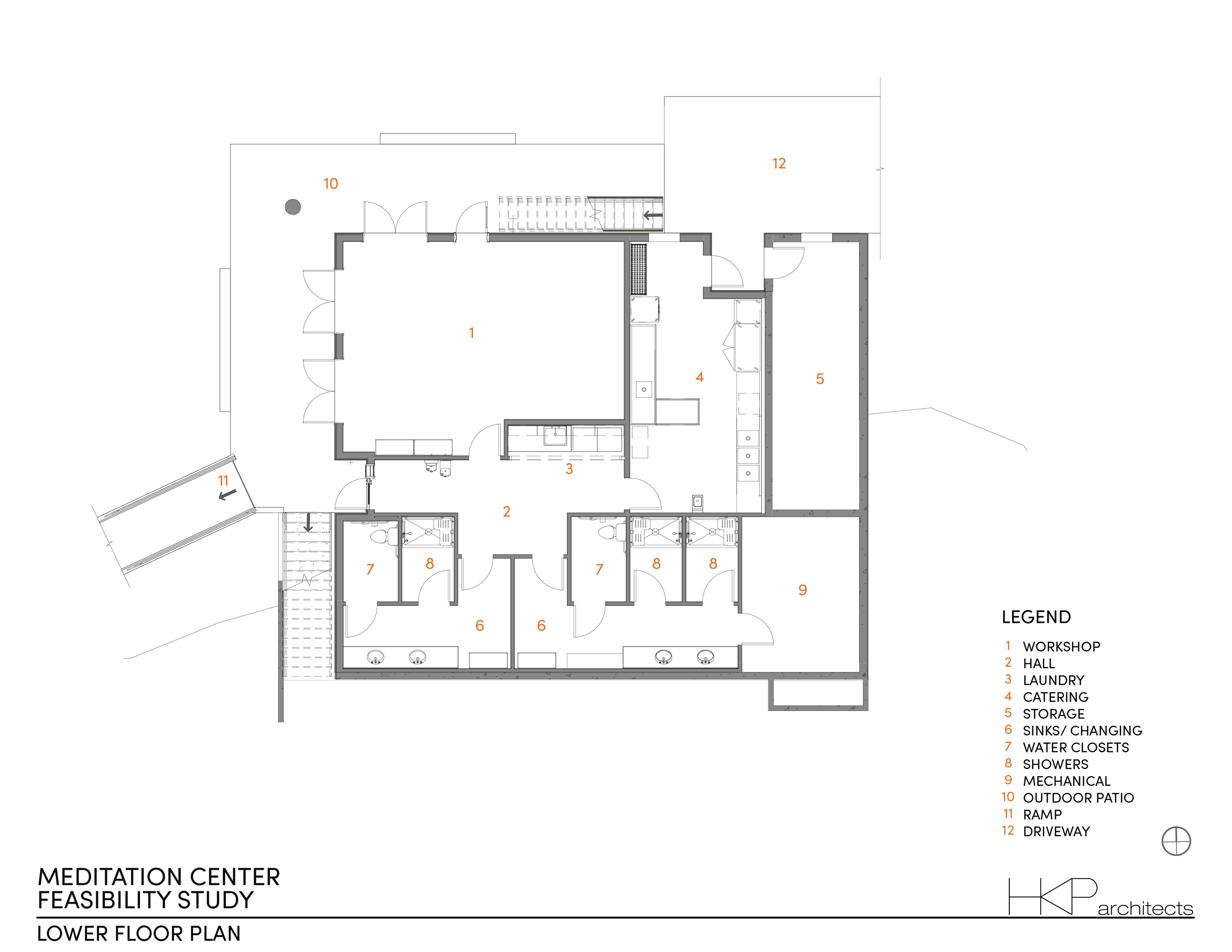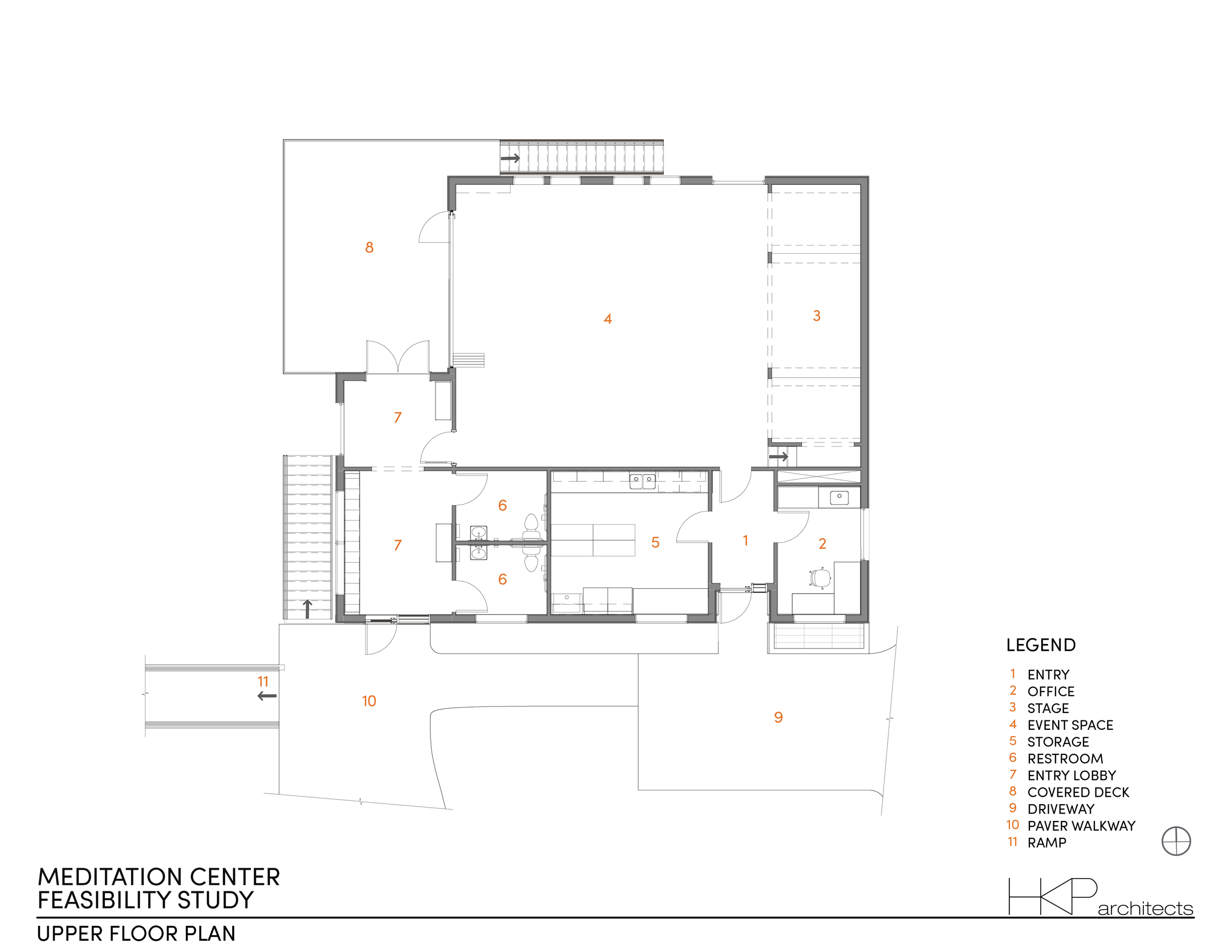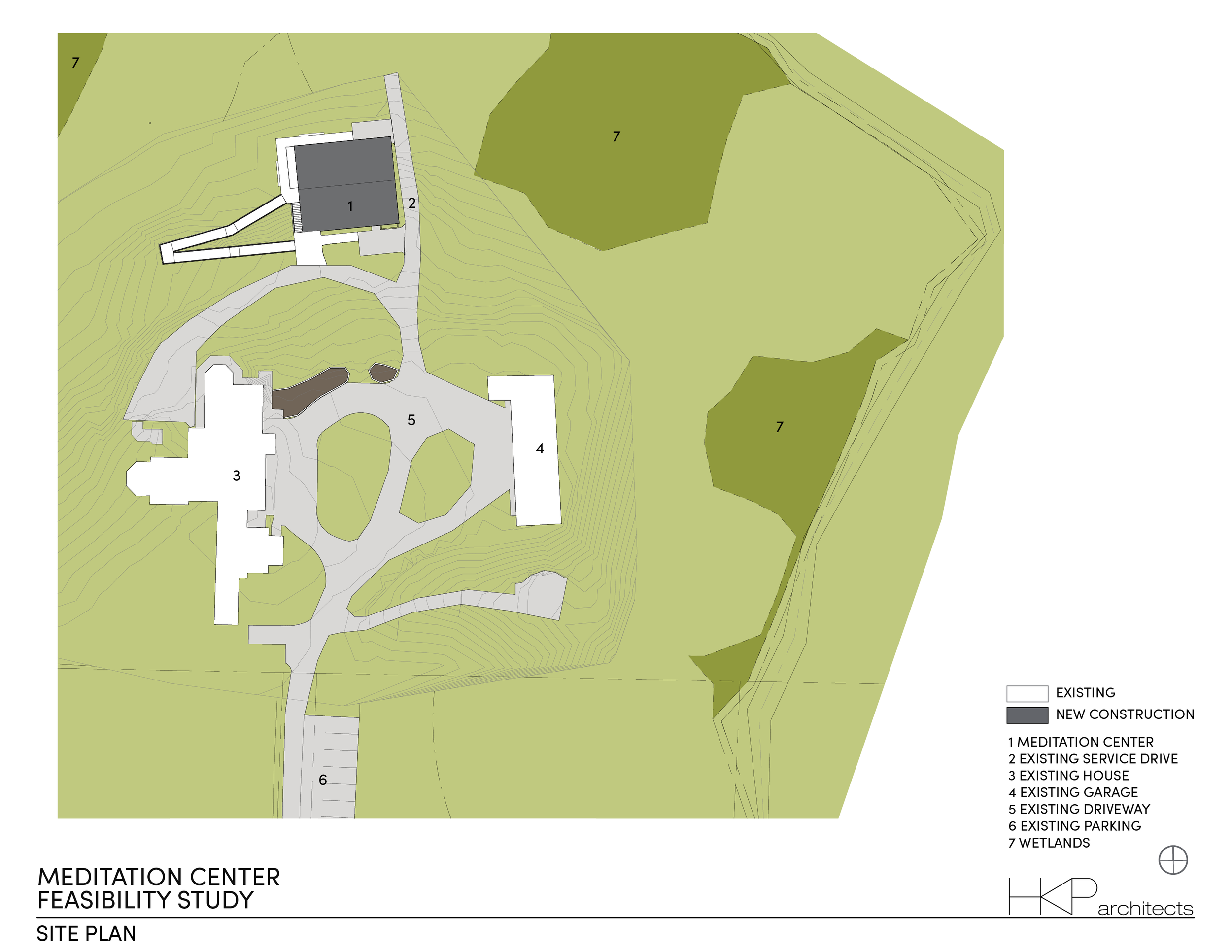Meditation Center Feasibility Study
This feasibility study prepared for Bhakti Marga North America aims to define the scope desired for a new 4,000 square-foot event space building located on a private residence in Skagit County. This event space is envisioned to be a mixed-use space used for meditation practices, retreats and workshops, and special events / celebrations.
This Meditation Center is proposed as built upon the footprint of the existing, but now demolished, barn building north of the existing house. Staying within the footprint of the barn allows the Center to have zero impact on new impervious area, and eliminates the need for additional stormwater detention and filtration. Pervious paving is also proposed in order to maintain a net-zero change in pollution generating surface area.
The upper floor’s primary function is a Meditation Hall for 100 users, with accessory office, storage, entry, and restroom spaces. The Meditation Hall supports not only religious events for Bhakti Marga NA, but also yoga and private gatherings. The lower floor features a classroom-type space for 20-30 person workshops and is supported by a warming kitchen, mechanical equipment room, shared laundry area, and restroom/showers.




