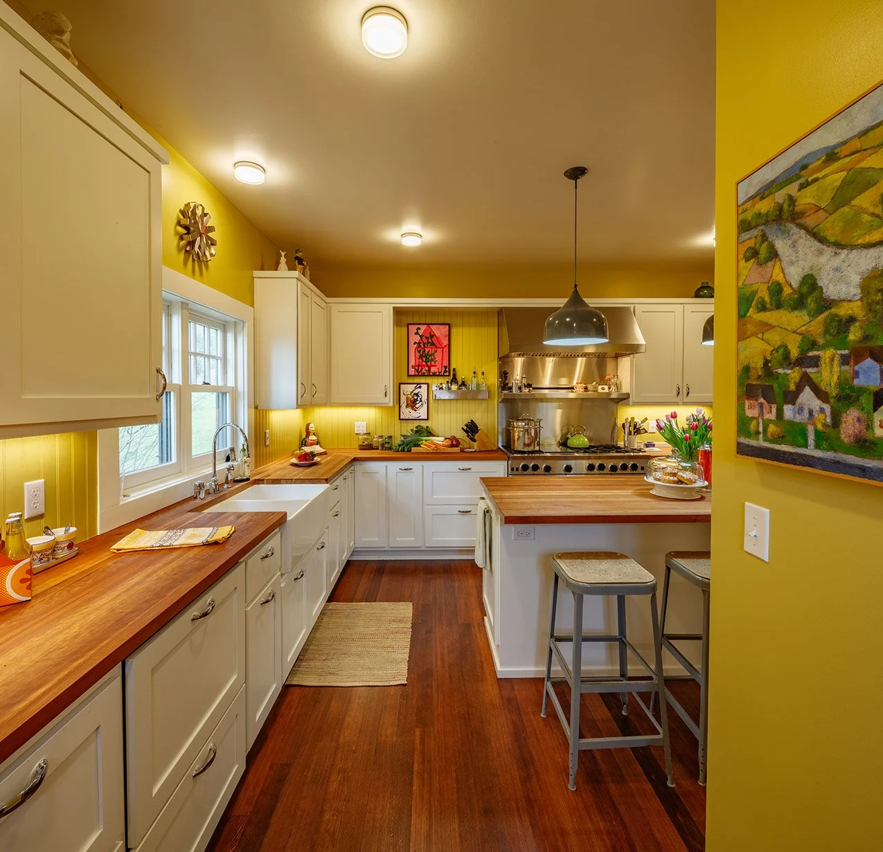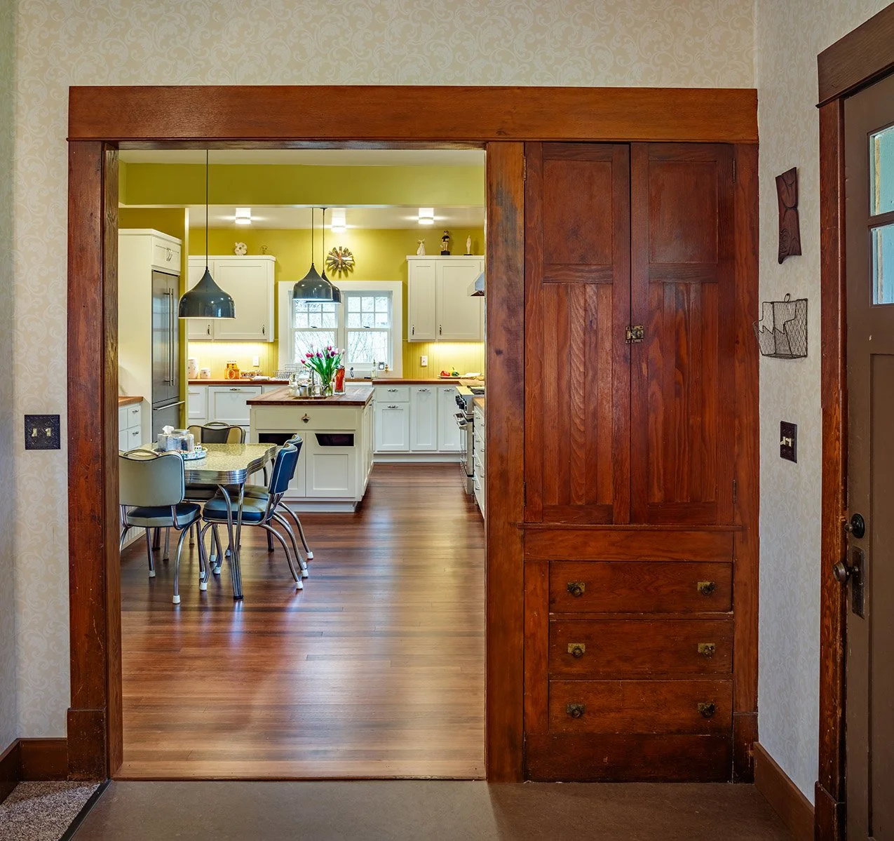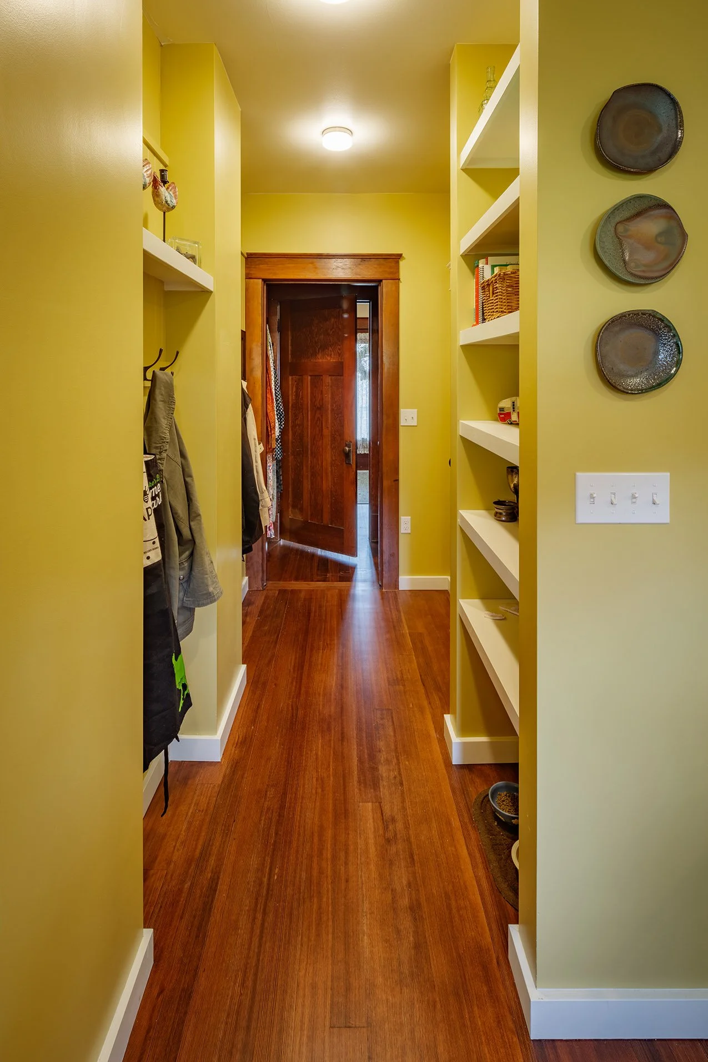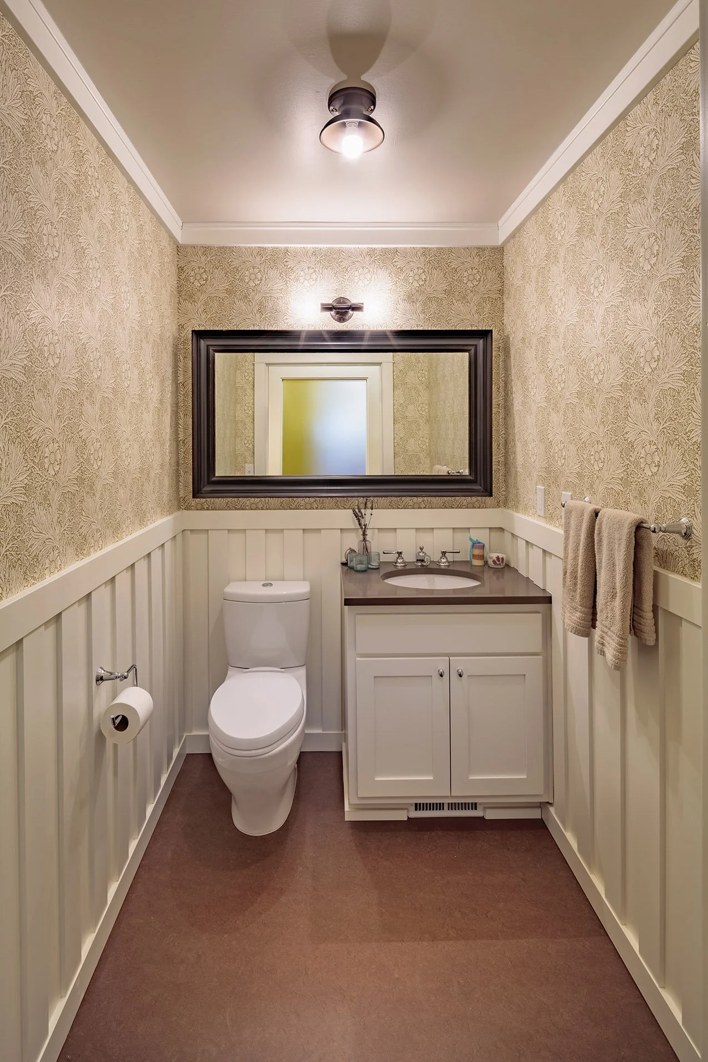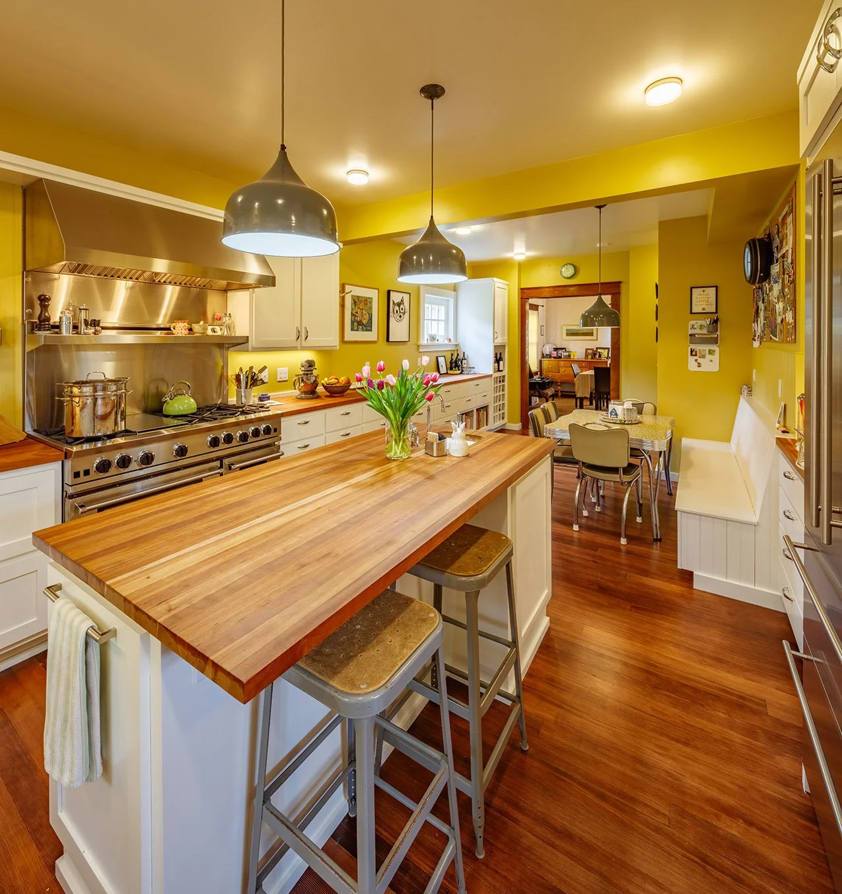Farmhouse Kitchen Addition
This historic farmhouse kitchen in Mount Vernon, Washington was enlarged and renovated for better efficiency without sacrificing its century-old charm. The functionality of the space was greatly improved by personal touches—in fact, the owner’s retro diner table served as the centerpiece for the design program of the project.
All countertop surfaces in the kitchen are maple butcher block, allowing any surface in the kitchen to be used as a cutting board, which is a design feature that is well-loved and well-used.
This was accomplished by sanding off the factory finish and oiling the surface. Instead of using the traditional single farmhouse sink, a double-bowl farmhouse sink was specified for the ease of washing and rinsing. The kitchen island, cabinets, and appliances are organized to separate the serving side from the cooking side, a programmatic detail that alleviates congestion. Similarly, the coffee bar was arranged so that all coffee-related activities are placed within a 3-foot radius. Beadboard is used at the backsplash/wall covering to add to the historic feel.
Circulation between the kitchen and the rest of the home was improved by widening the existing opening to the dining room (an architectural choice that improves sight-lines into the larger kitchen and improves flow). A new door was added to connect to the south patio instead of the prior connection from the basement stairs. A walk-in pantry contains additional storage, including small appliances such as the microwave and mini-fridge, which the owners did not want to be visible to guests. The existing powder room was also reorganized and renovated to highlight a beautiful William Morris wallpaper and board and batten wainscot.


