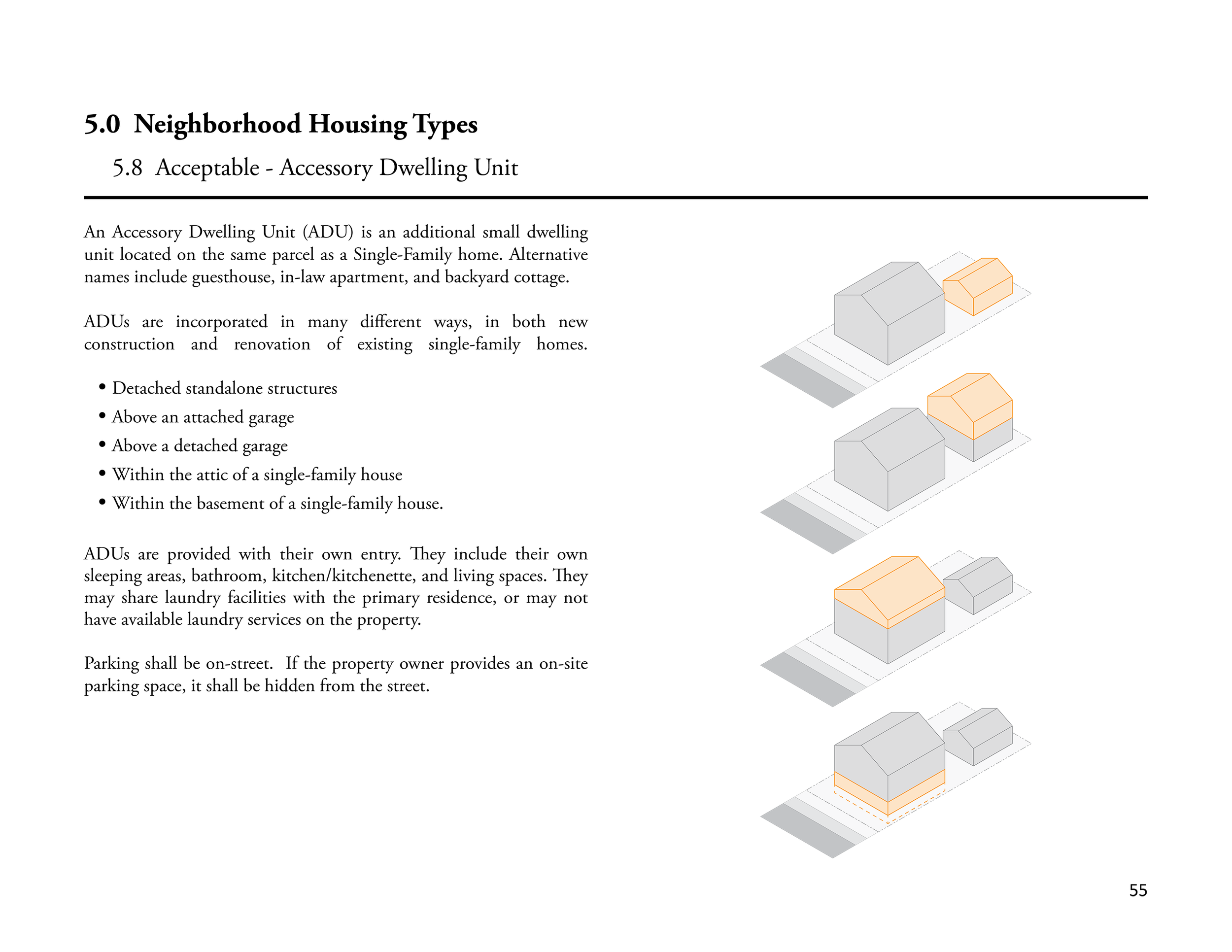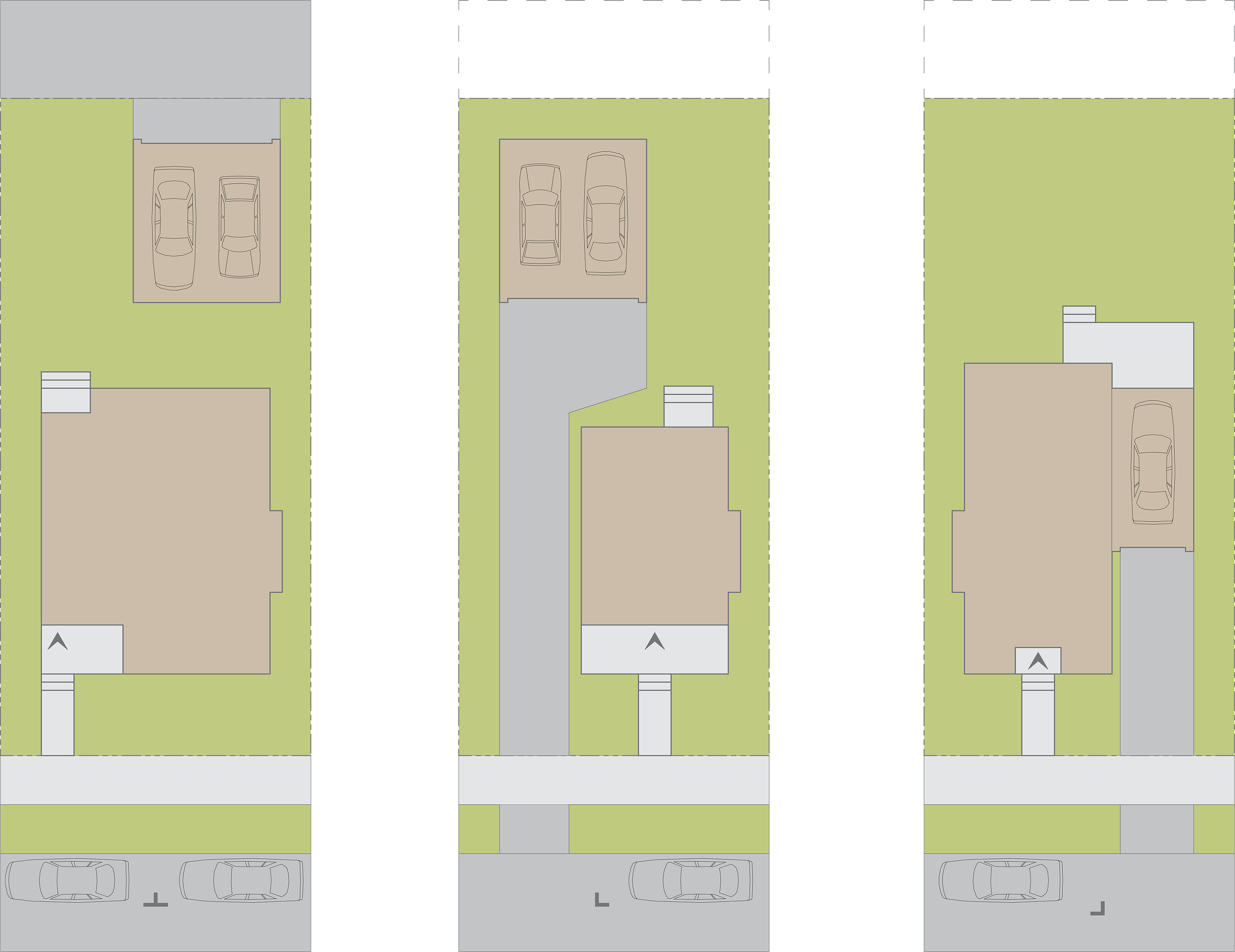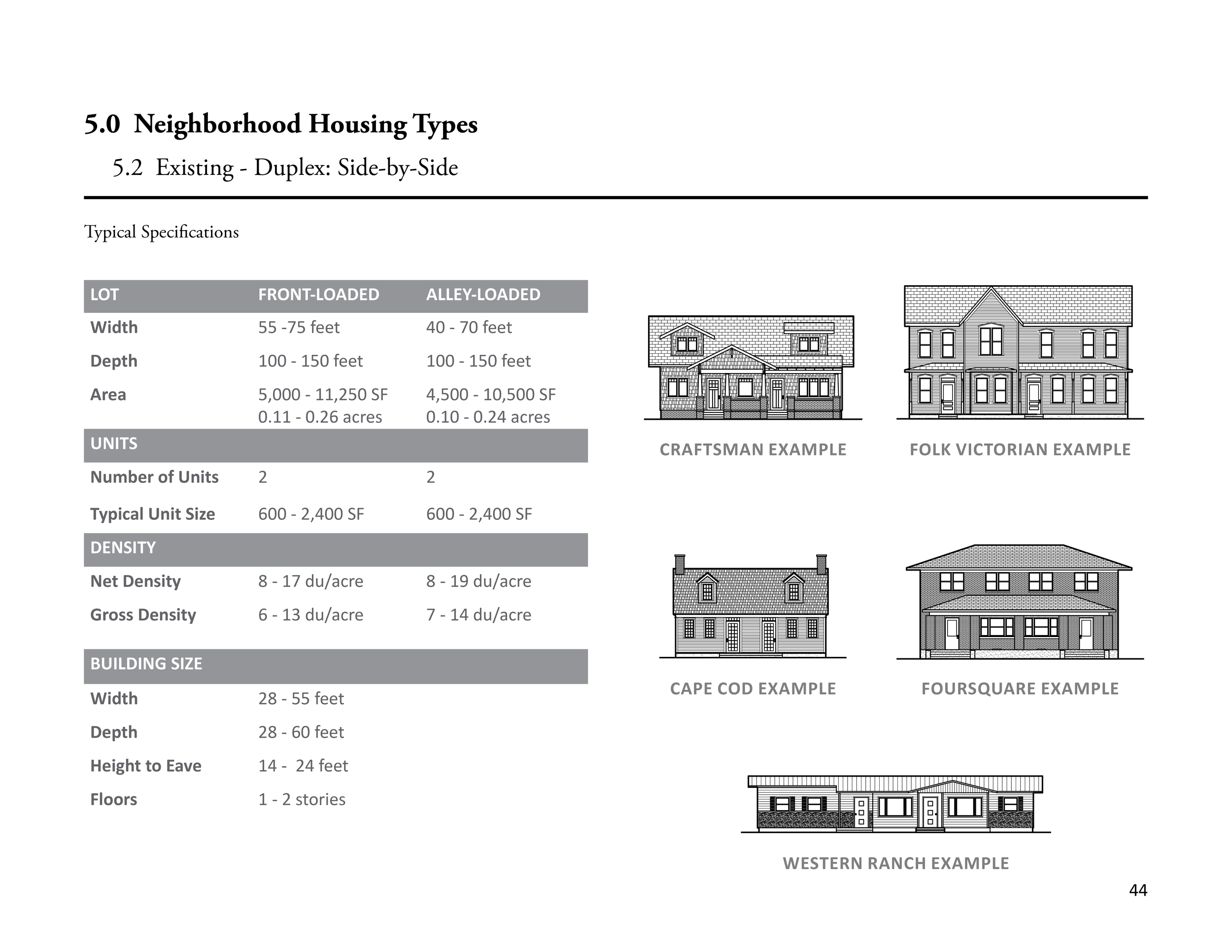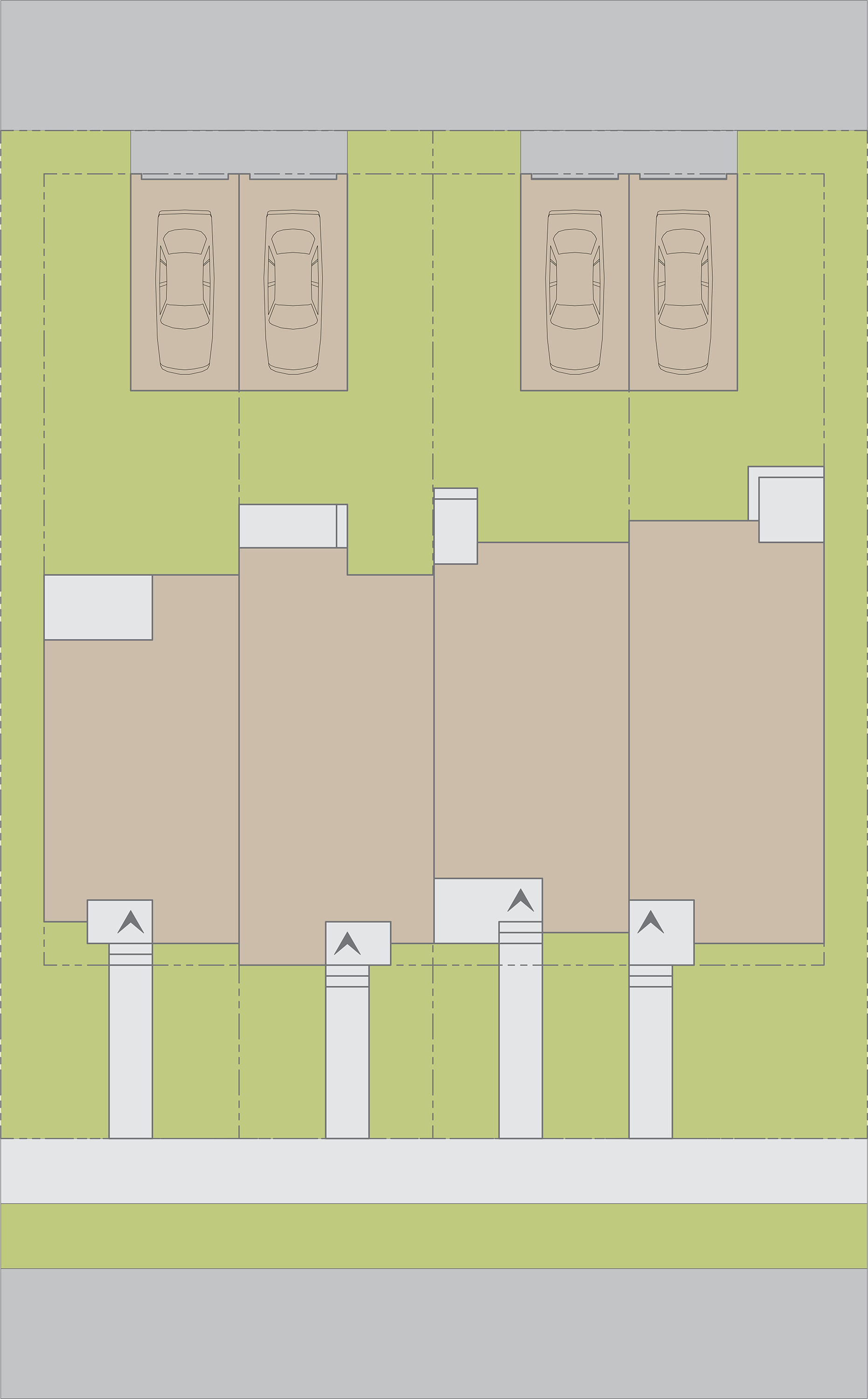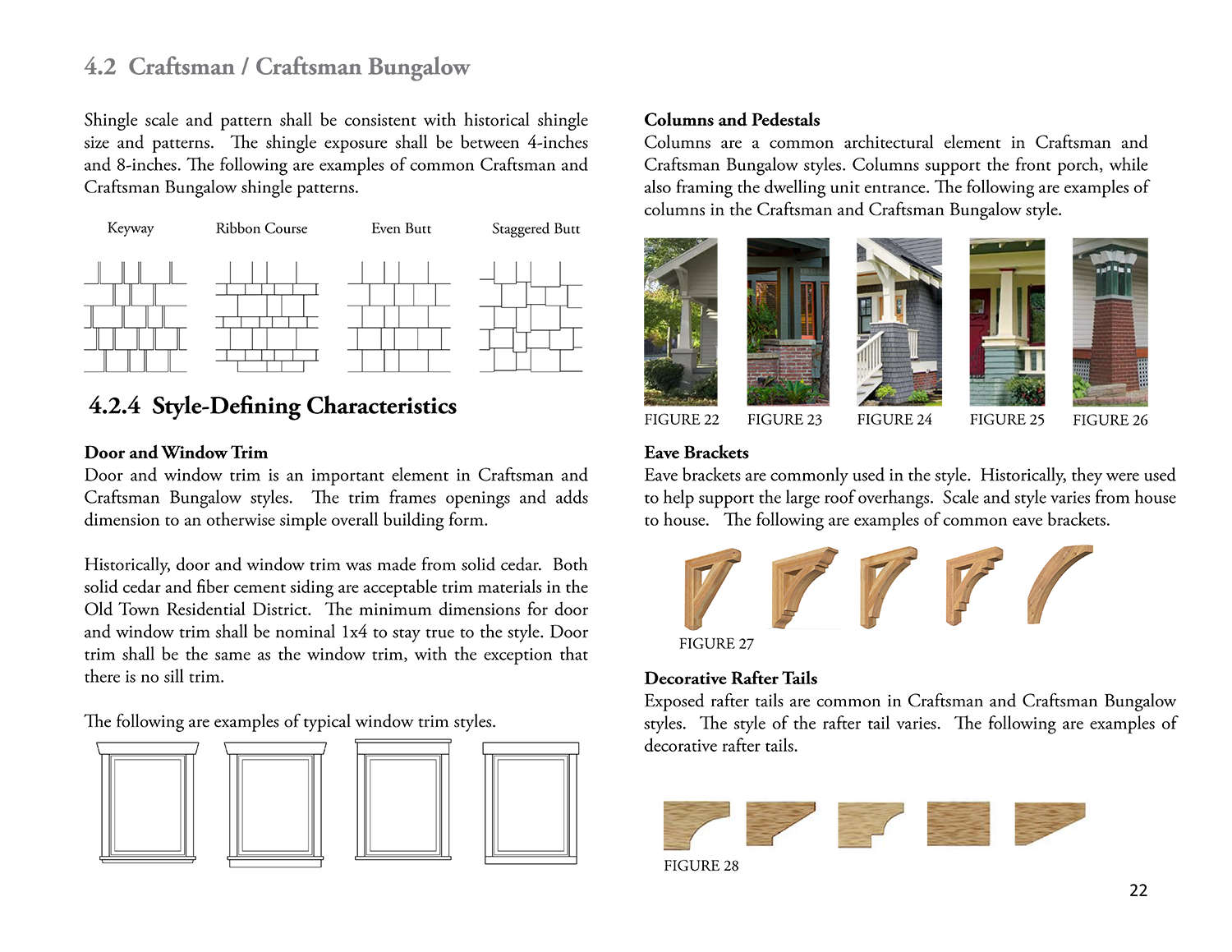City of Arlington Design Standards
The City of Arlington’s Old Town Residential District (OTRD) was platted in the late 1800s with an average lot width of thirty-eight (38) feet. Many homes were built across multiple lots, and as redevelopment occurs in the OTRD, single lots are being sold for redevelopment. There is a mixture of single-family homes built from the 1900s to present-day that represent the architectural style of their time.
The architectural styles planned as part of these design standards were Craftsman, Farmhouse, Craftsman Bungalow, American Foursquare, Folk Victorian and Western Ranch. In an effort to support Senate Bill 1923 by efficiently utilizing land to create more affordable housing units such as duplexes, triplexes, fourplexes, courtyard apartments, bungalow courts, townhomes and cottages (known as “missing middle housing”) on existing lots, the use of strict design standards is imperative in order to protect the architectural styles and character of existing neighborhoods.
The Design Standards that were created provide examples of both single-family detached and attached residential units such as duplexes, triplexes and fourplexes that utilize the six architectural styles listed above. Examples are shown as design renderings and photos for ease of understanding and use. All residences conform with the proposed architectural styles, taking the context of the existing neighborhood into consideration and matching the established setbacks within the block, which may be varied instead of uniform.
The Standards also address location of on-site parking, building mass and height, and character-defining features, fencing, landscaping, and more to help preserve and protect the historic character of this important neighborhood as it grows.

