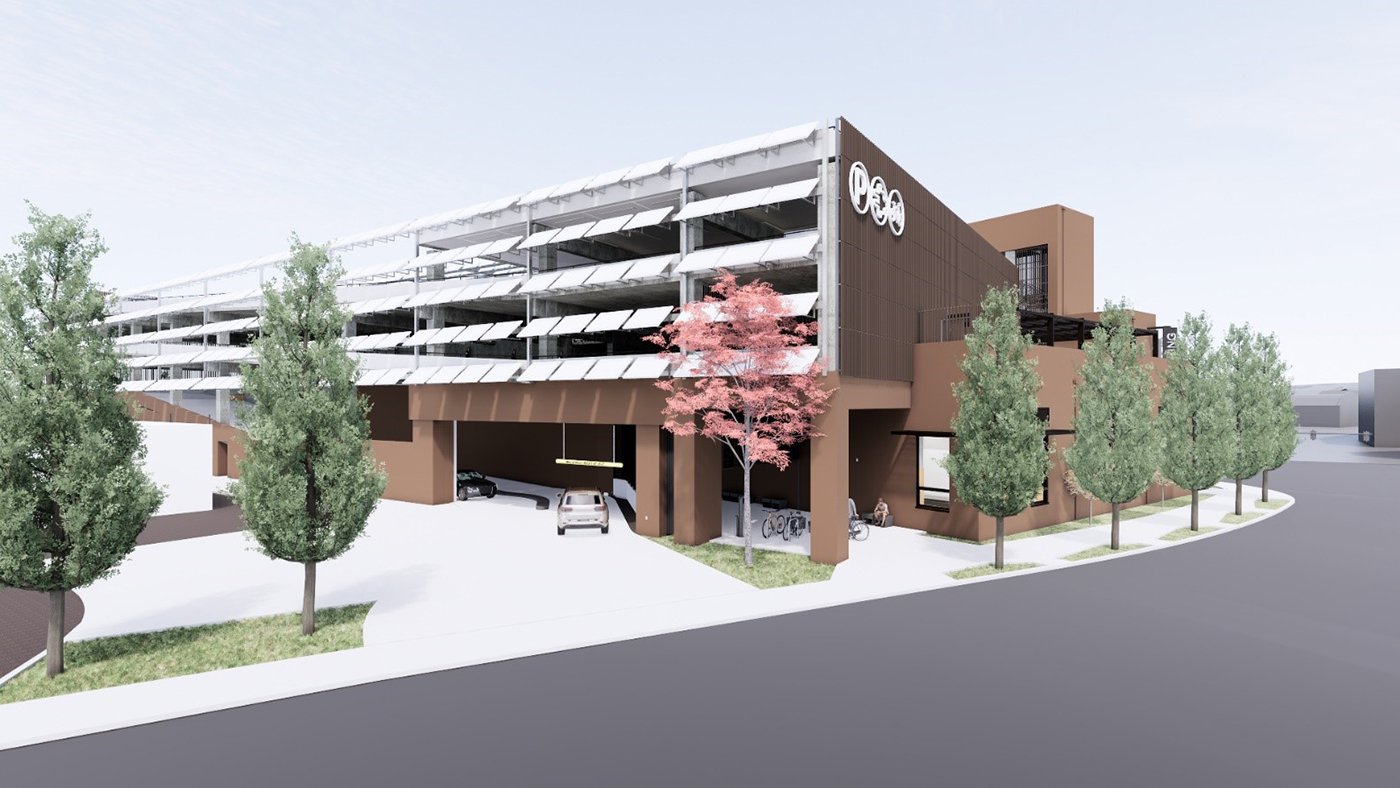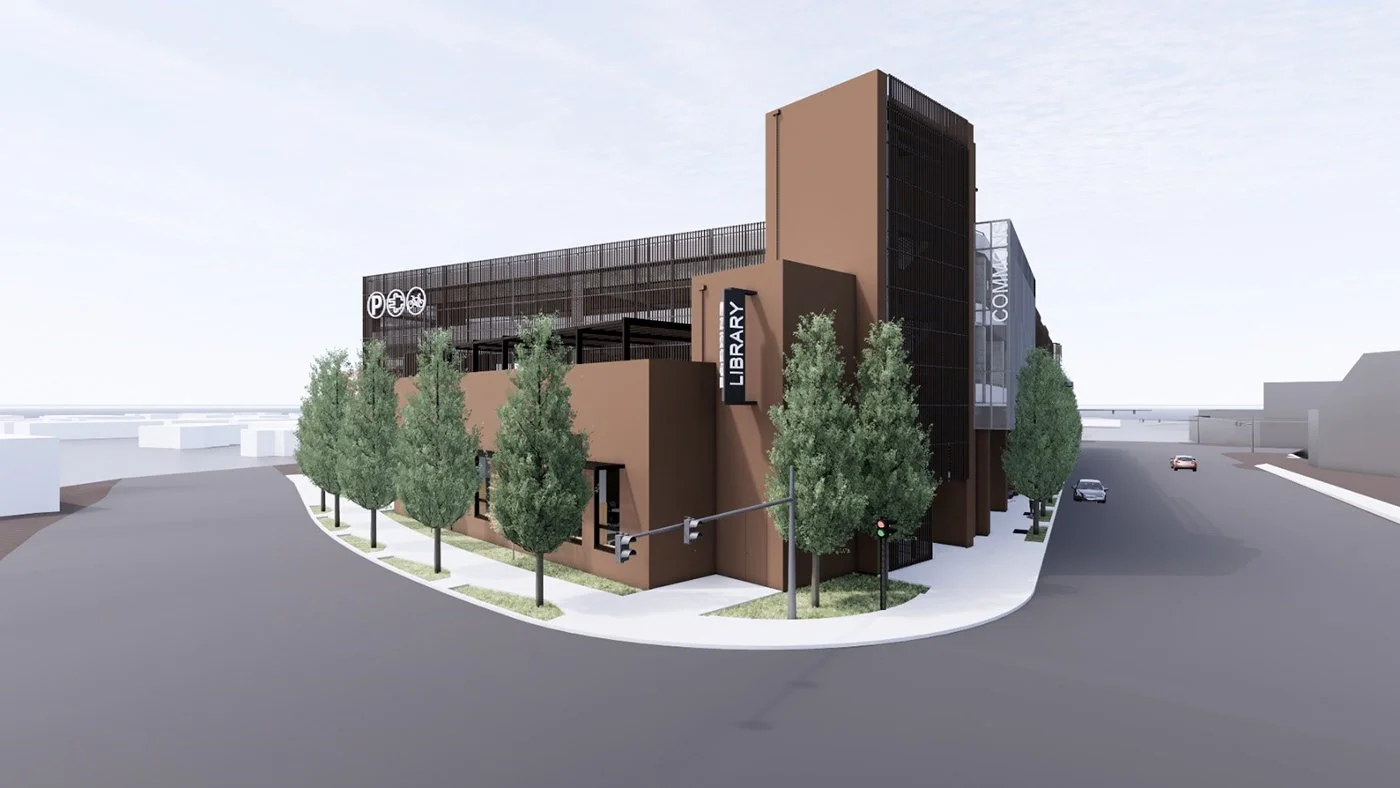Sustainability is at the heart of new Mount Vernon Library Commons Project
Thanks to the Seattle Daily Journal of Commerce for publishing a story on the Mount Vernon Library Commons and its sustainability goals. The entire team is working to push the envelope, literally and figuratively, to reduce our environmental impacts.
Renderings by HKP Architects
The project aims to reduce its carbon footprint by 30-40% compared to standard construction.
The building is located one block from the Skagit Station with access to bus and train service.
A new public library, community center and parking garage project in Mount Vernon aims to be the first passive house library building in the region and the largest electric vehicle charging station on I-5. The 130,000 square foot project is designed by HKP Architects, which is currently finalizing the design. Bids for the project are scheduled to be opened this summer.
On the ground level, the building will house a new 20,000 square foot Mount Vernon Public Library, a 10,000 square foot Commons, with a multi-purpose and divisible community room and flex room, a conference room, and a commercial kitchen. Three floors of elevated parking will serve the building with 76 EV charging stations planned. Total vehicle capacity will be 200. Bike lockers with charging stations will also be provided.
The project is aiming for PHIUS certification which will make it the first Passive House public library and community center in the region. According to a press release, “the facility has a high-performance envelope which will result in very low annual energy use, provide exceptional thermal comfort, enhanced acoustical performance and indoor air quality, and reduce the project’s overall impacts to climate change.”
The building will also be all-electric with a 114,000 kW rooftop solar array that will provide approximately 18% of the building load. HKP Architects worked with the Integrated Design Lab to optimize daylighting and the angle and spacing of the solar panels.
“This facility represents the future of Mount Vernon and it’s progressive stance towards sustainability,” said HKP partner, Julie Blazek, in the press release. Design is slated to be complete in May of this year, with bidding in June. Construction is to begin in July or August. Funding is coming from multiple grants – including federal Infrastructure Investment and Jobs Act dollars – financing, and fundraising. Total project cost is $46.3 million.
Team members include KPFF (civil and structural), Swift Company (landscape), FSi (mechanical), TFWB (electrical), Dark Light Design (Lighting), The Greenbusch Group (Acoustical, Audio-Video, Vertical Transport), Clevenger Associates (kitchen), DCW (cost management), Kriegh Architecture Studio (sustainability, with WSP providing WBLCA and WUFI-Passive modeling), Studiopacifica (accessibility), Integrated Design Lab (daylighting), BrandQuery (Wayfinding and Signage), GeoEngineers (geotechnical), Pacific Survey and Engineering (survey), BHC (Code Consulting), and Balderston & Associates (PHIUS Rater).


