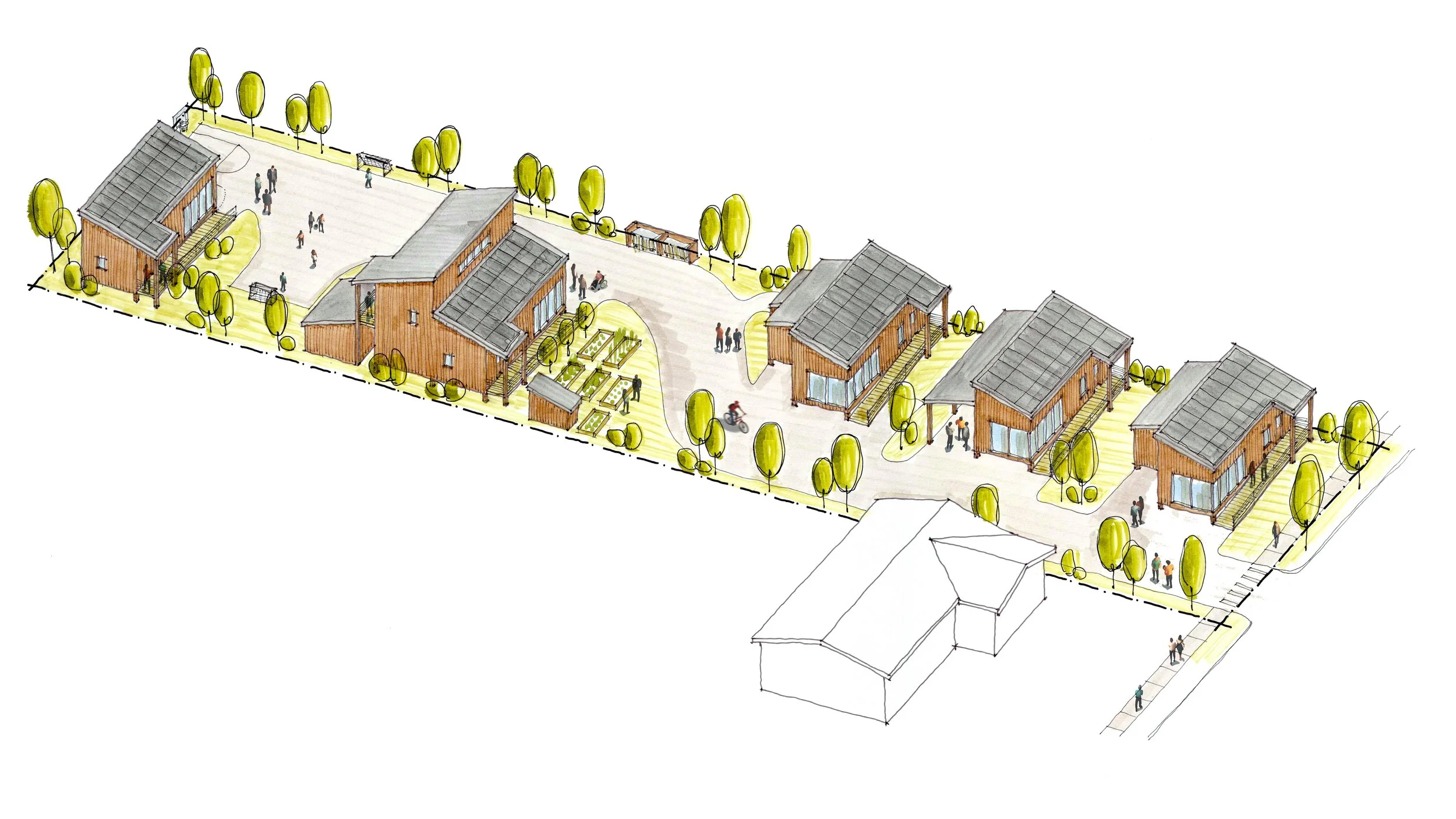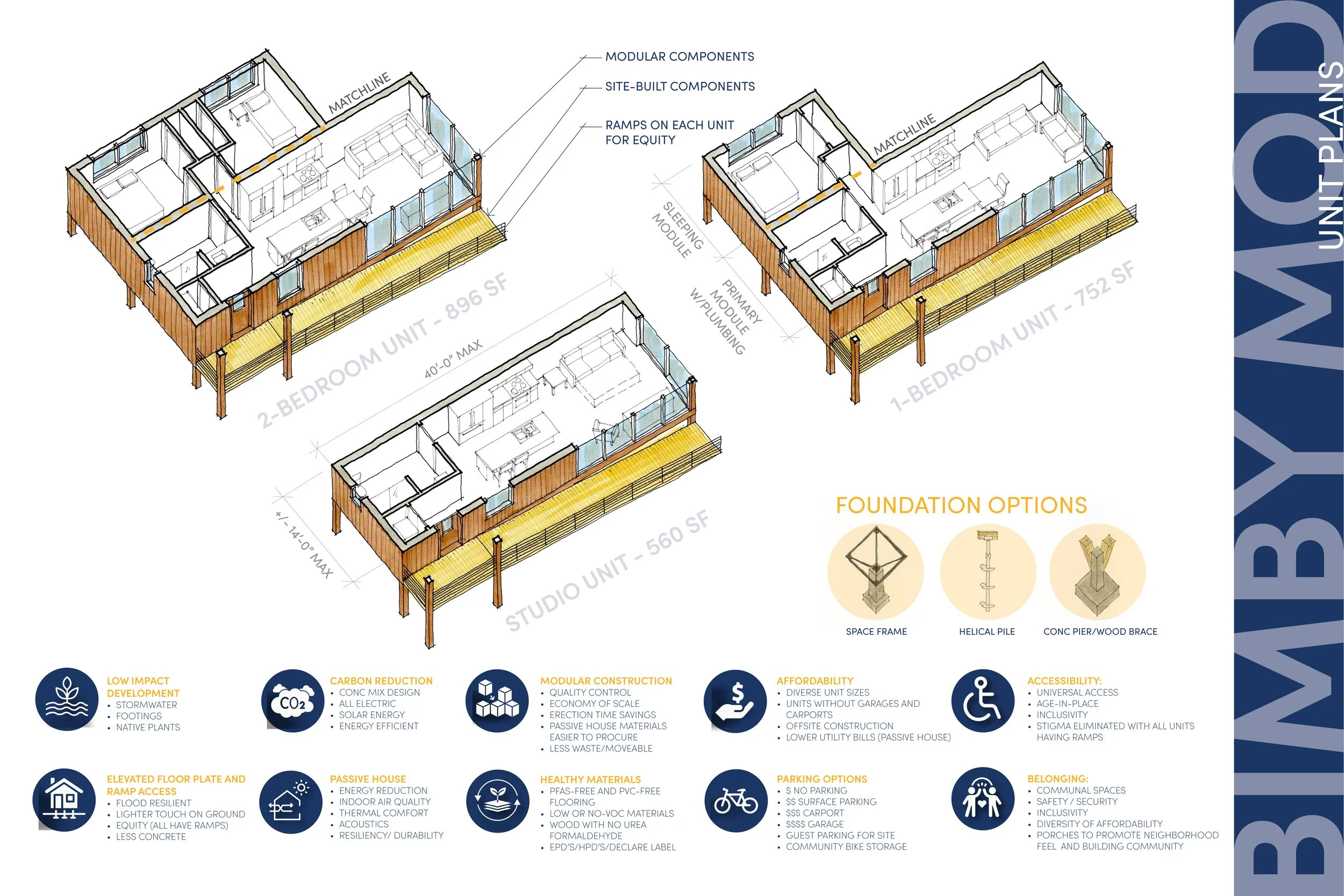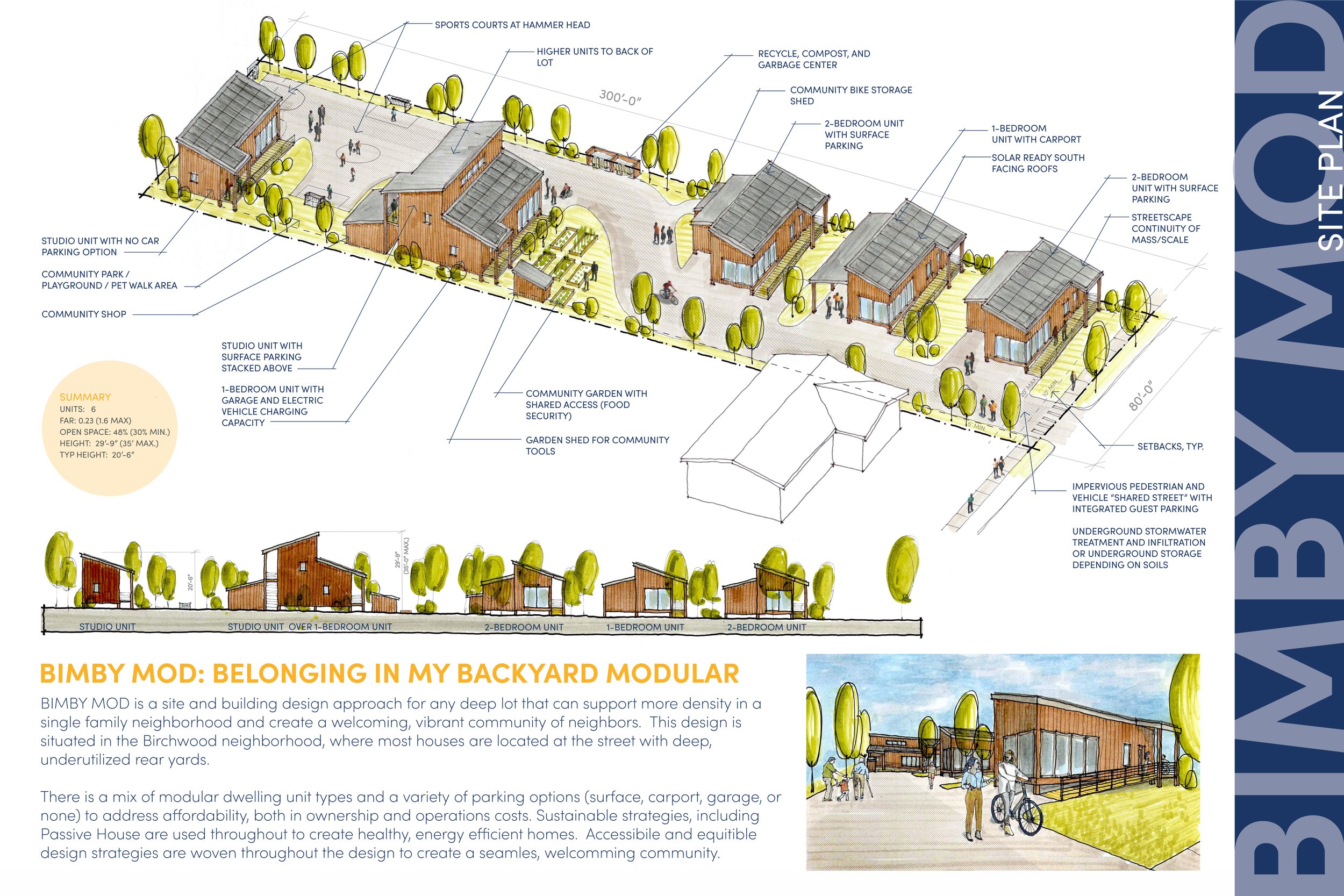BIMBY MOD: Our Middle Housing Competition Submission
BIMBY MOD, Belonging in My Backyard Modular, is a site and building design approach for any deep lot that can support more density in a single-family neighborhood. Designed as Cottage Housing, BIMBY MOD creates a vibrant community of neighbors on a single underutilized lot.
This proposed design is situated on an 80ft by 300ft lot in the Birchwood neighborhood, where most houses are located near the street with deep, underutilized rear yards.
PARKING
BIMBY MOD provides a variety of parking options to accommodate needs and budgets of residents. Those without a vehicle can opt for a unit without parking at a lesser cost. Those needing parking can opt for a unit with surface parking, a carport, or a garage for incrementally more cost. By providing this variety, the design recognizes that not all have the luxury or need for a vehicle, and not all have the luxury of a convenient commute.
AFFORDABILITY AND CONSTRUCTABILITY
As Cottage Housing and buildings with no more than two units combined, this design falls under the International Residential Code. This precludes requirements for fire sprinklers, which would be detrimental to affordability.
Repetitive modularity is a core design element of BIMBY MOD, providing efficiency in design and construction. The modular units are constructed off site in a controlled environment, which provides multiple benefits:
• Construction is not impacted by inclement weather and can continue year-round
• Improved quality control
• Construction of the off-site modules and site improvements can occur concurrently, reducing the overall construction schedule
By raising the modular units above grade, excavation required for the foundations is reduced. The foundation design allows these dwelling units to adapt to various site conditions, including sites that might be unfit for conventional foundation systems due to poor soils or challenging topography.
The small unit sizes reduce the overall building footprint and impervious area of the development, further reducing construction costs.
SUSTAINABILITY AND RESILIENCE
The dwelling units are designed to meet the requirements of Passive House, a sustainable building practice founded on highly insulated building envelopes, air-tight construction, heat recovery ventilation, and thermal-bridge-free design.
By increasing the exterior wall, floor, and roof insulation to R-40, R-20, and R-60, respectively, and using triple pane windows, the interior temperature of the buildings is better controlled and less impacted by the extreme heat and cold that are becoming more prevalent in Whatcom County.
Passive House requires an air-leakage rate roughly three times more stringent than the Washington State Energy Code. This is achieved through careful detailing and care during construction. The airtight construction keeps polluted air outside, ensuring occupants enjoy a safe indoor environment. This is particularly important as we experience more wildfires and higher pollen counts.
The south-facing roofs are ideal for solar arrays. This helps reduce heat absorbed by the roofing and reduces the electrical demand from the grid.
Passive House design and solar panels reduce electrical load, ultimately lowering utility costs. Passive House design and solar panels reduce electrical load, ultimately lowering utility costs long-term, expanding the definition of what truly affordable housing should be.
The raised dwelling units mitigate impacts of flooding. While this may not be a common risk in the Birchwood neighborhood, flooding does impact communities along the Nooksack River in Whatcom County. This demonstrates the suitability of this design in other locales.
INNOVATION AND CREATIVITY
Each of the dwelling units starts with the primary modular unit. This unit contains the Living Room, Kitchen, Laundry, and Bathroom (including all plumbing).
The dwelling unit expands from a studio to either a one-bedroom or two-bedroom by attaching a bedroom modular unit. This allows the cottages to adapt to evolving individual/family needs which allows residents to “grow in place” rather than incur costs to move to larger homes.
The modular design may be used to add density to lots with existing houses at the front of the lot. By craning the modular units into place, disruption to existing houses is mitigated.
ACCESSIBILTY AND EQUITY AS A KEY TENET OF BIMBY MOD
All first-floor units are accessible with minor modifications. The foundational elements such as bathroom fixtures and doors provide required clearances for residents who use mobility aids. Minor modifications such as removal of under-sink cabinets at sinks make these units fully accessible.
The interior planning, coupled with entry ramps at every unit, provides equity: those with disabilities can find comfort in their own home and they can safely spend time with their neighbors without limitations. This is key to creating a safe and vibrant community.



